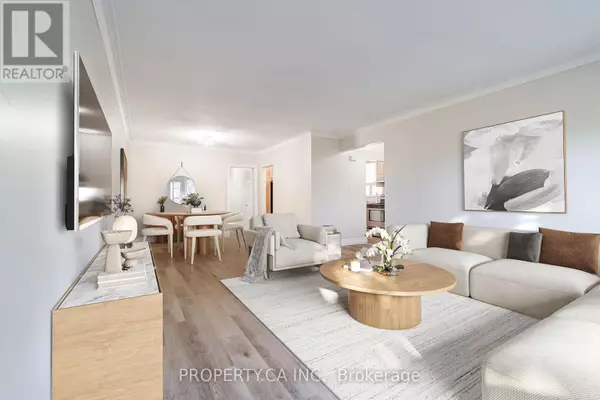
3 Beds
2 Baths
3 Beds
2 Baths
Key Details
Property Type Single Family Home
Listing Status Active
Purchase Type For Rent
Subdivision Yorkdale-Glen Park
MLS® Listing ID W9417242
Bedrooms 3
Originating Board Toronto Regional Real Estate Board
Property Description
Location
Province ON
Rooms
Extra Room 1 Second level 8.2 m X 4.21 m Living room
Extra Room 2 Second level 3.36 m X 2.9 m Dining room
Extra Room 3 Second level 3.47 m X 3.02 m Kitchen
Extra Room 4 Second level 3.43 m X 4.27 m Primary Bedroom
Extra Room 5 Second level 3.05 m X 3.96 m Bedroom 2
Extra Room 6 Second level 3.05 m X 2.7 m Bedroom 3
Interior
Heating Radiant heat
Cooling Wall unit
Flooring Laminate
Exterior
Garage No
Waterfront No
View Y/N No
Total Parking Spaces 1
Private Pool No
Building
Story 2
Sewer Sanitary sewer
Others
Acceptable Financing Monthly
Listing Terms Monthly
GET MORE INFORMATION

Agent







