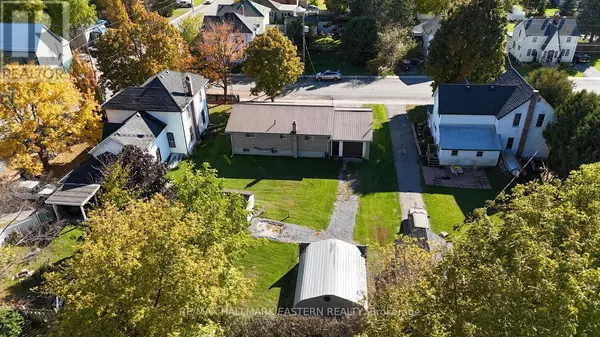2 Beds
2 Baths
2 Beds
2 Baths
Key Details
Property Type Single Family Home
Sub Type Freehold
Listing Status Active
Purchase Type For Sale
Subdivision Havelock
MLS® Listing ID X9416041
Style Bungalow
Bedrooms 2
Originating Board Central Lakes Association of REALTORS®
Property Description
Location
Province ON
Rooms
Extra Room 1 Basement 8.6 m X 3.8 m Recreational, Games room
Extra Room 2 Basement 4.8 m X 3.8 m Games room
Extra Room 3 Basement 2.9 m X 2.7 m Office
Extra Room 4 Basement 3.1 m X 1.65 m Bathroom
Extra Room 5 Basement 4.7 m X 3 m Utility room
Extra Room 6 Main level 6.1 m X 3.3 m Kitchen
Interior
Heating Baseboard heaters
Fireplaces Number 1
Exterior
Parking Features Yes
Community Features Community Centre
View Y/N No
Total Parking Spaces 3
Private Pool No
Building
Story 1
Sewer Sanitary sewer
Architectural Style Bungalow
Others
Ownership Freehold
GET MORE INFORMATION
Agent







