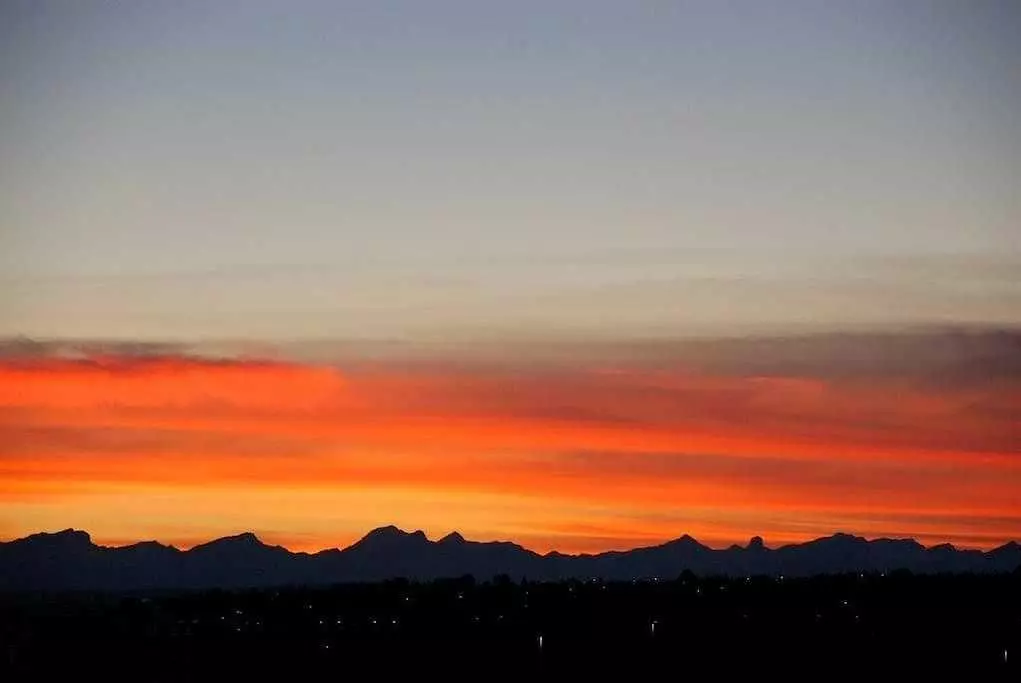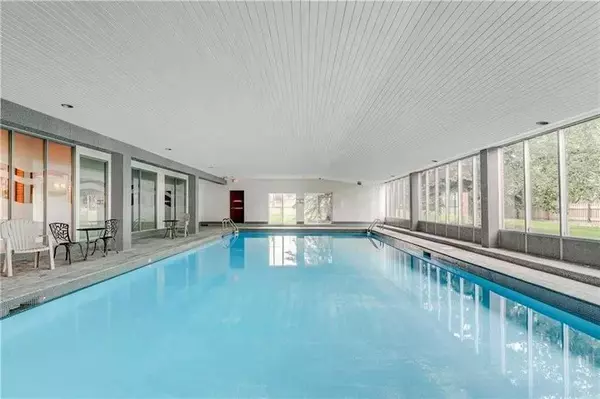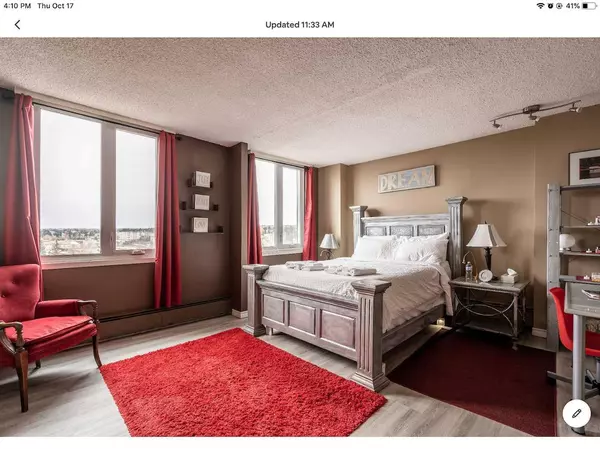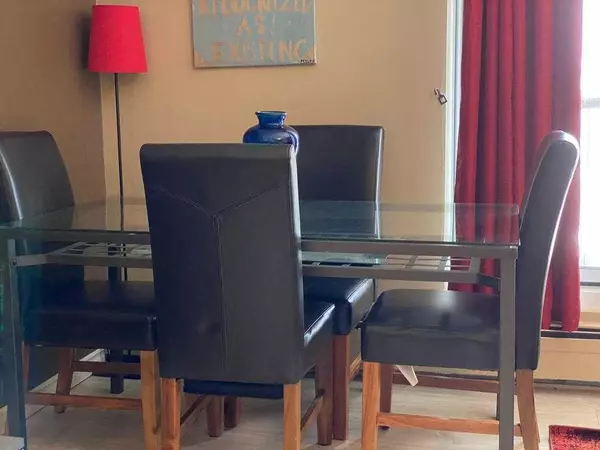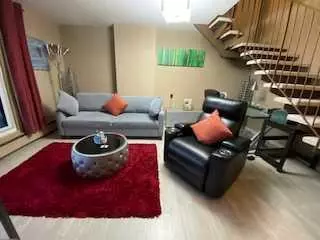
1 Bed
2 Baths
885 SqFt
1 Bed
2 Baths
885 SqFt
Key Details
Property Type Condo
Sub Type Apartment
Listing Status Active
Purchase Type For Sale
Square Footage 885 sqft
Price per Sqft $384
Subdivision Dalhousie
MLS® Listing ID A2173562
Style Multi Level Unit
Bedrooms 1
Full Baths 1
Half Baths 1
Condo Fees $600/mo
Year Built 1977
Property Description
Duplexes rarely come to market in this 17-floor, 200+ unit complex, especially since these units are few and unique. This duplex features 1.5 bathrooms and walk-in closets, amenities not found in the other 200 two-bedroom units in the building.
It has been expertly redesigned from two bedrooms into one spacious master bedroom. Both floors offer breathtaking views of the Rocky Mountains, providing a serene work-from-home environment and the perfect setting for rejuvenating swim breaks.
Dual separate entrances on the 9th and 10th floors enhance privacy, while the addition of a half bath significantly reduces morning congestion and improves convenience for guests.
Residents enjoy access to a full-size saltwater pool, a modern fitness center, and two private tennis courts. The Dalhousie LRT station is just a short walk away, with a bus stop conveniently located at the entrance.
This duplex boasts features like dual-level living, tennis courts, and covered parking, making it a standout property in Calgary, or anywhere in Alberta.
Location
Province AB
County Calgary
Area Cal Zone Nw
Zoning M-H2
Direction E
Interior
Interior Features Bidet, Chandelier, Storage, Walk-In Closet(s)
Heating Baseboard
Cooling None
Flooring Carpet, Tile, Vinyl Plank
Inclusions Furnished
Appliance Dishwasher, Electric Stove, Refrigerator
Laundry In Basement
Exterior
Exterior Feature Balcony, Tennis Court(s)
Garage Parkade, Stall
Community Features Park, Playground, Pool, Schools Nearby, Shopping Nearby, Sidewalks, Street Lights, Tennis Court(s)
Amenities Available Coin Laundry, Elevator(s), Fitness Center, Garbage Chute, Indoor Pool, Parking, Racquet Courts, Trash, Visitor Parking
Porch Balcony(s)
Exposure W
Total Parking Spaces 1
Building
Dwelling Type High Rise (5+ stories)
Story 17
Architectural Style Multi Level Unit
Level or Stories Multi Level Unit
Structure Type Concrete
Others
HOA Fee Include Common Area Maintenance,Heat,Professional Management,Reserve Fund Contributions,Residential Manager,Sewer,Snow Removal
Restrictions Pet Restrictions or Board approval Required
Pets Description Restrictions, Call
GET MORE INFORMATION

Agent

