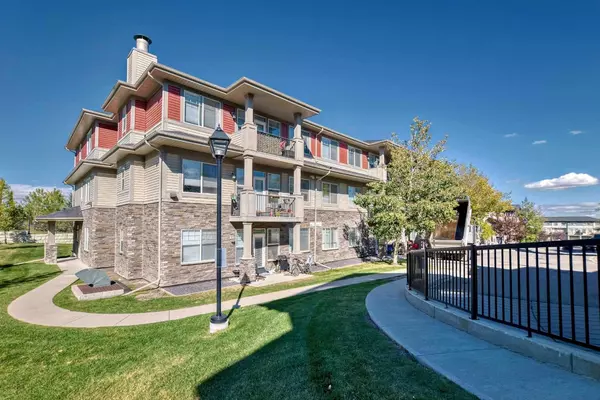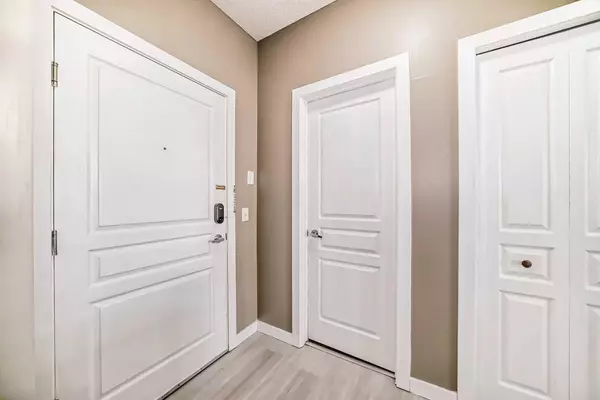
2 Beds
2 Baths
801 SqFt
2 Beds
2 Baths
801 SqFt
Key Details
Property Type Condo
Sub Type Apartment
Listing Status Active
Purchase Type For Sale
Square Footage 801 sqft
Price per Sqft $374
Subdivision Panorama Hills
MLS® Listing ID A2171511
Style Apartment
Bedrooms 2
Full Baths 2
Condo Fees $647/mo
Year Built 2011
Property Description
Location
Province AB
County Calgary
Area Cal Zone N
Zoning DC
Direction S
Interior
Interior Features Breakfast Bar, Granite Counters, High Ceilings, Open Floorplan, Pantry
Heating Baseboard
Cooling None
Flooring Carpet, Linoleum, Vinyl Plank
Inclusions none
Appliance Dishwasher, Dryer, Electric Stove, Microwave Hood Fan, Refrigerator, Washer
Laundry In Unit
Exterior
Exterior Feature Other
Garage Underground
Community Features Golf, Park, Playground, Schools Nearby, Shopping Nearby, Sidewalks, Street Lights, Tennis Court(s), Walking/Bike Paths
Amenities Available Parking, Trash, Visitor Parking
Porch Patio
Exposure S
Total Parking Spaces 1
Building
Dwelling Type Low Rise (2-4 stories)
Story 3
Architectural Style Apartment
Level or Stories Single Level Unit
Structure Type Stone,Vinyl Siding,Wood Frame
Others
HOA Fee Include Amenities of HOA/Condo,Common Area Maintenance,Heat,Insurance,Parking,Professional Management,Reserve Fund Contributions,Snow Removal,Trash,Water
Restrictions Condo/Strata Approval
Pets Description Restrictions, Yes
GET MORE INFORMATION

Agent






