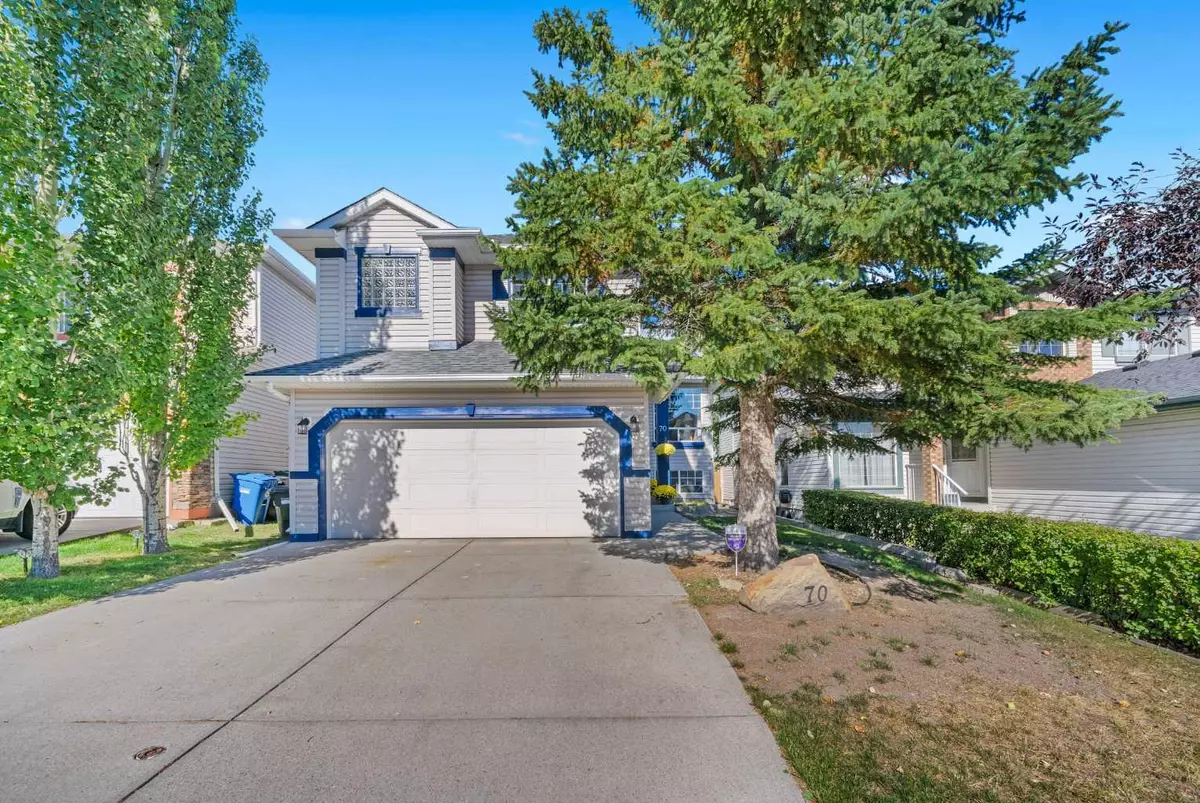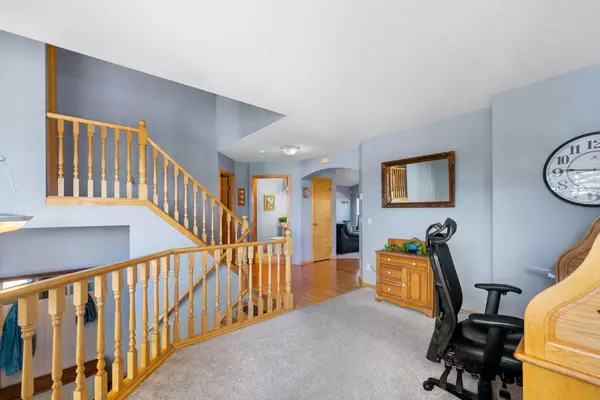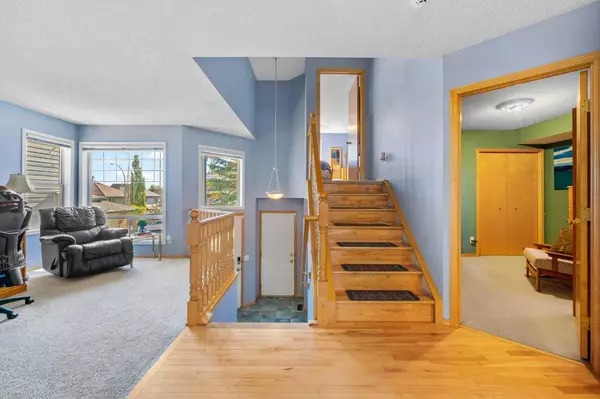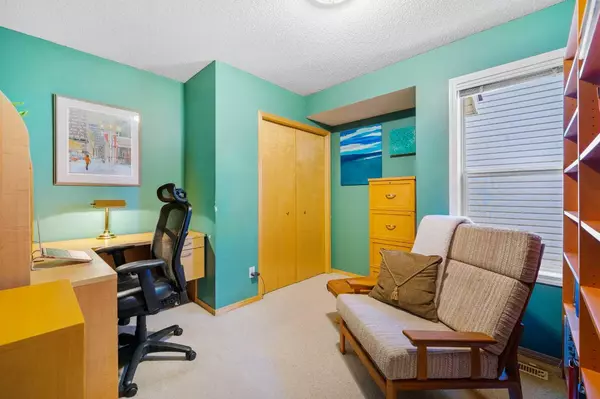
4 Beds
3 Baths
1,505 SqFt
4 Beds
3 Baths
1,505 SqFt
Key Details
Property Type Single Family Home
Sub Type Detached
Listing Status Active
Purchase Type For Sale
Square Footage 1,505 sqft
Price per Sqft $415
Subdivision Harvest Hills
MLS® Listing ID A2170409
Style Bi-Level
Bedrooms 4
Full Baths 3
Year Built 1999
Lot Size 3,858 Sqft
Acres 0.09
Property Description
Location
Province AB
County Calgary
Area Cal Zone N
Zoning R-CG
Direction S
Rooms
Basement Finished, Full
Interior
Interior Features High Ceilings, Open Floorplan, Pantry, Walk-In Closet(s)
Heating Forced Air, Natural Gas
Cooling Central Air
Flooring Carpet, Ceramic Tile, Concrete, Hardwood, Linoleum
Fireplaces Number 2
Fireplaces Type Basement, Family Room, Gas, Living Room, Mantle, Tile
Appliance Central Air Conditioner, Dishwasher, Dryer, Garage Control(s), Gas Range, Microwave, Range Hood, Refrigerator, Washer
Laundry Laundry Room, Main Level
Exterior
Exterior Feature Private Entrance
Garage Double Garage Attached, Driveway, Garage Door Opener, Garage Faces Front
Garage Spaces 2.0
Fence Fenced
Community Features Schools Nearby, Shopping Nearby, Sidewalks, Street Lights
Roof Type Asphalt Shingle
Porch Deck
Lot Frontage 37.4
Total Parking Spaces 4
Building
Lot Description Back Yard, Private
Dwelling Type House
Foundation Poured Concrete
Architectural Style Bi-Level
Level or Stories Bi-Level
Structure Type Vinyl Siding,Wood Frame
Others
Restrictions None Known
Tax ID 95276862
GET MORE INFORMATION

Agent






