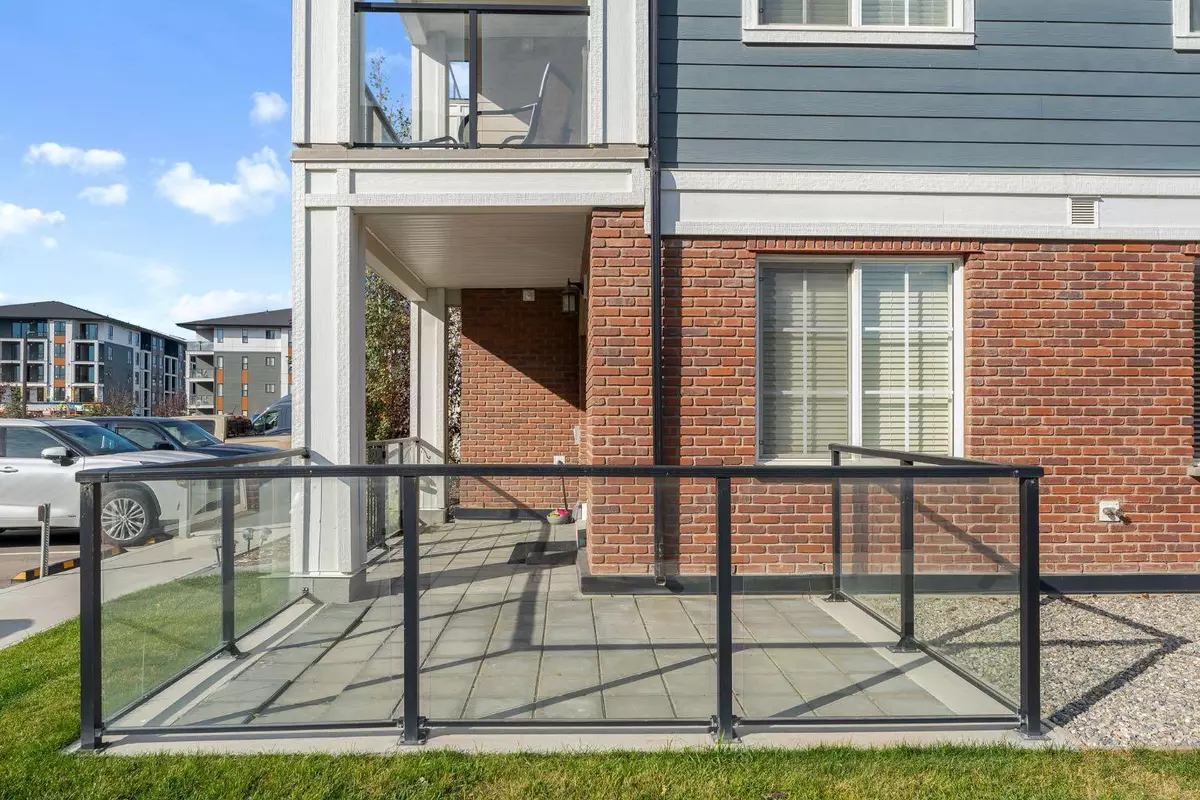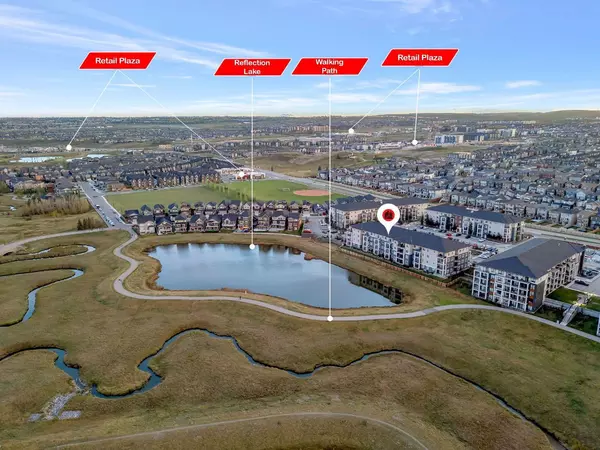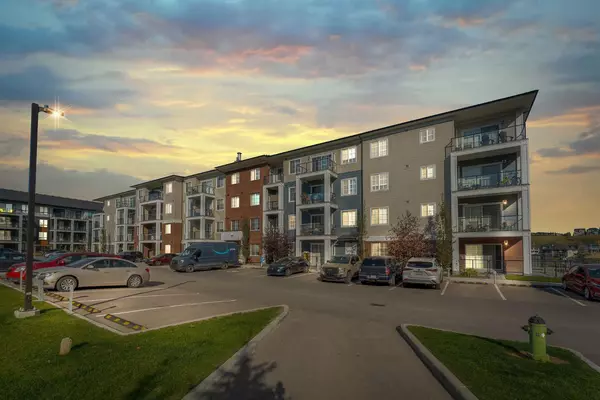
2 Beds
2 Baths
908 SqFt
2 Beds
2 Baths
908 SqFt
Key Details
Property Type Condo
Sub Type Apartment
Listing Status Active
Purchase Type For Sale
Square Footage 908 sqft
Price per Sqft $462
Subdivision Sage Hill
MLS® Listing ID A2170326
Style Apartment
Bedrooms 2
Full Baths 2
Condo Fees $470/mo
Year Built 2021
Property Description
Location
Province AB
County Calgary
Area Cal Zone N
Zoning M-2
Direction W
Interior
Interior Features High Ceilings, Quartz Counters, Walk-In Closet(s)
Heating Baseboard
Cooling None
Flooring Vinyl
Inclusions NONE
Appliance Dishwasher, Electric Range, Microwave Hood Fan, Refrigerator, Washer/Dryer
Laundry In Unit
Exterior
Exterior Feature Other
Garage Underground
Community Features Lake, Other, Park, Playground, Schools Nearby, Shopping Nearby, Sidewalks, Street Lights
Amenities Available Visitor Parking
Porch Front Porch
Exposure W
Total Parking Spaces 1
Building
Dwelling Type Low Rise (2-4 stories)
Story 4
Architectural Style Apartment
Level or Stories Single Level Unit
Structure Type Brick,Vinyl Siding
Others
HOA Fee Include Common Area Maintenance,Heat,Insurance,Professional Management,Reserve Fund Contributions,Residential Manager,Snow Removal,Trash,Water
Restrictions Pets Allowed
Tax ID 95210260
Pets Description Restrictions
GET MORE INFORMATION

Agent






