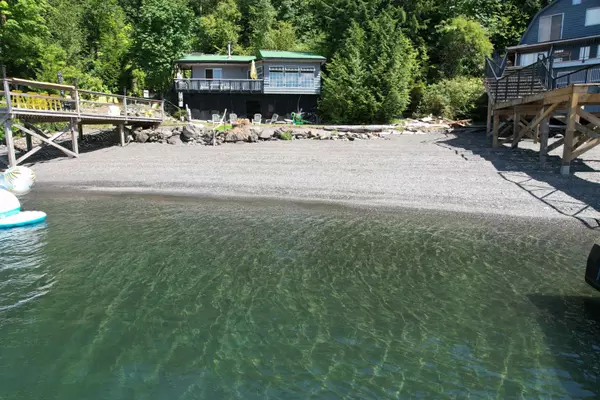3 Beds
1 Bath
980 SqFt
3 Beds
1 Bath
980 SqFt
Key Details
Property Type Single Family Home
Listing Status Active
Purchase Type For Sale
Square Footage 980 sqft
Price per Sqft $505
MLS® Listing ID R2929066
Bedrooms 3
Originating Board Chilliwack & District Real Estate Board
Year Built 1975
Lot Size 0.620 Acres
Acres 27007.2
Property Description
Location
Province BC
Rooms
Extra Room 1 Main level 11 ft , 3 in X 16 ft , 7 in Kitchen
Extra Room 2 Main level 11 ft , 5 in X 8 ft , 7 in Eating area
Extra Room 3 Main level 17 ft , 8 in X 9 ft , 7 in Living room
Extra Room 4 Main level 9 ft , 5 in X 11 ft , 2 in Bedroom 2
Extra Room 5 Main level 8 ft , 2 in X 9 ft , 8 in Bedroom 3
Extra Room 6 Main level 9 ft , 8 in X 9 ft , 6 in Bedroom 4
Exterior
Parking Features No
View Y/N Yes
View Lake view, Mountain view
Private Pool No
Building
Story 1
GET MORE INFORMATION
Agent







