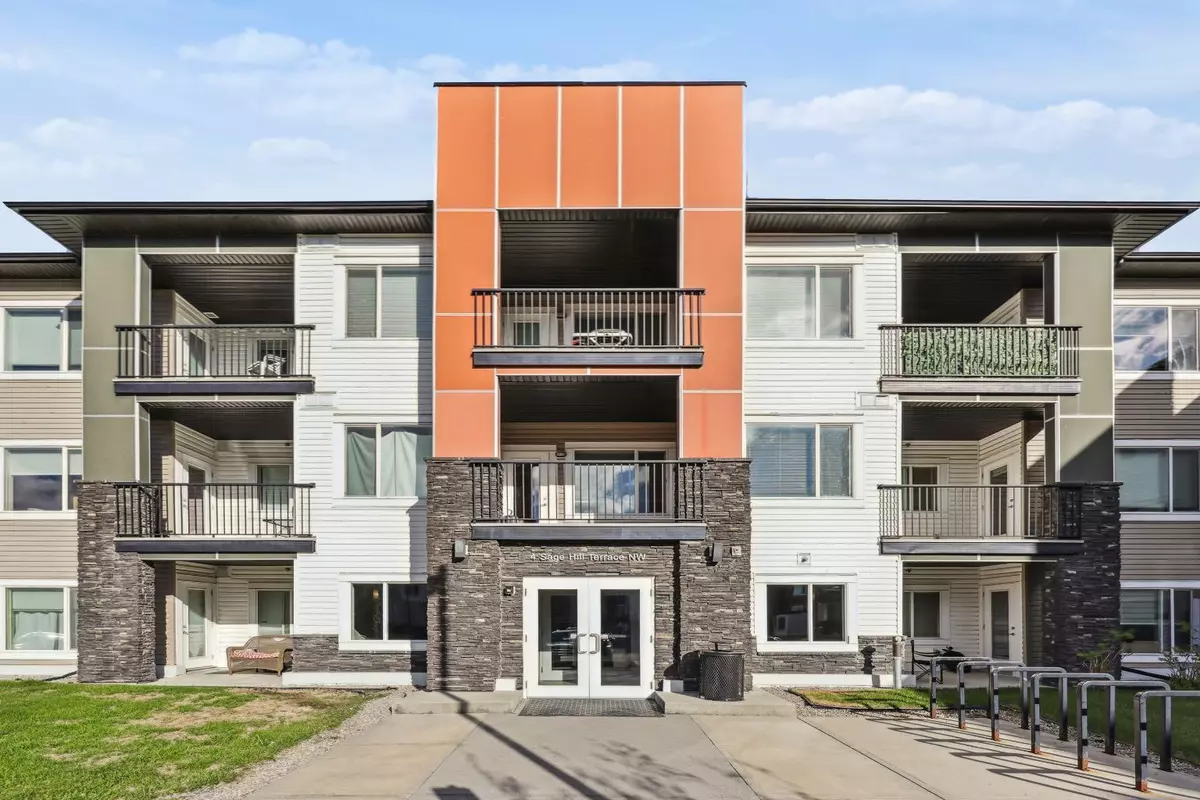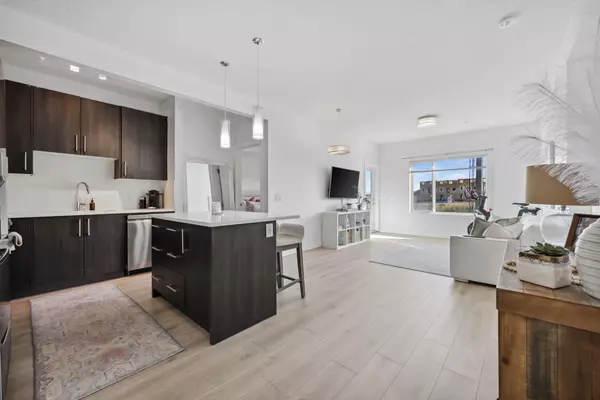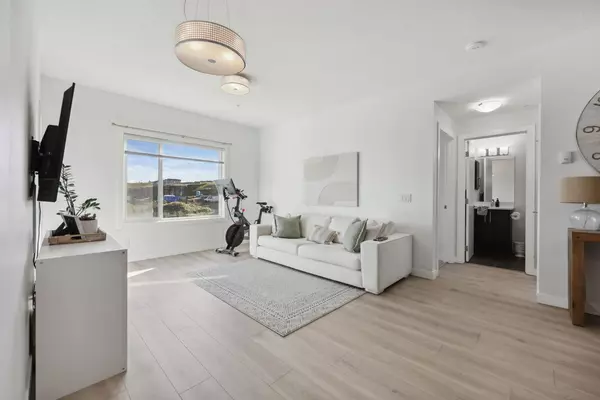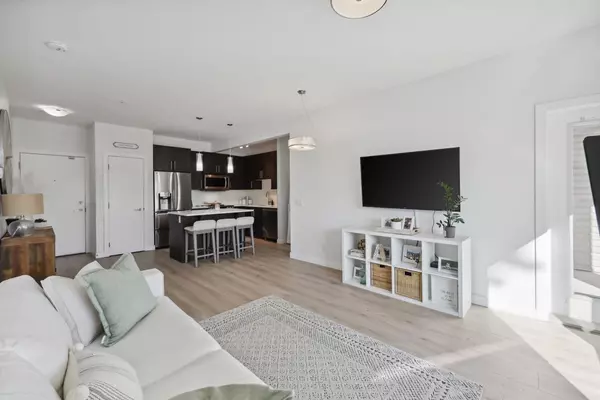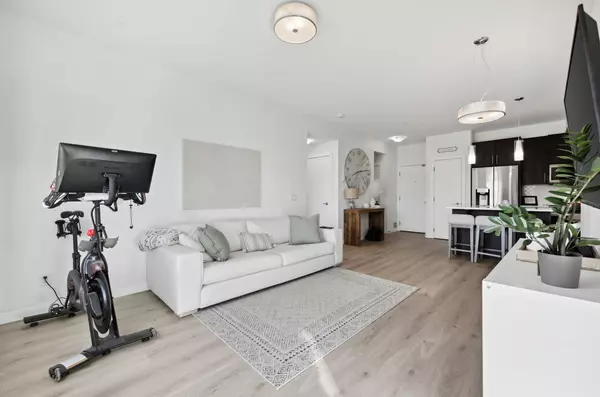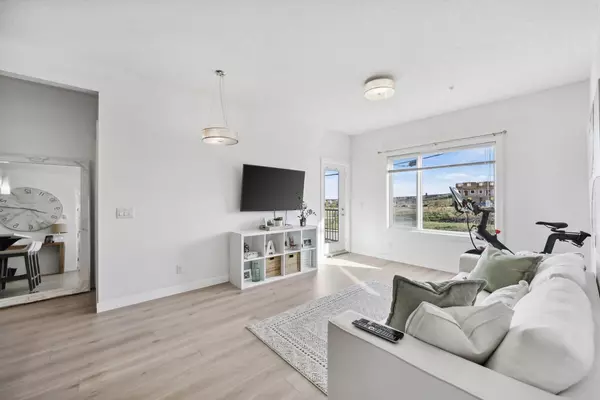
2 Beds
2 Baths
799 SqFt
2 Beds
2 Baths
799 SqFt
Key Details
Property Type Condo
Sub Type Apartment
Listing Status Active
Purchase Type For Sale
Square Footage 799 sqft
Price per Sqft $375
Subdivision Sage Hill
MLS® Listing ID A2167876
Style Apartment
Bedrooms 2
Full Baths 2
Condo Fees $525/mo
Year Built 2015
Property Description
Location
Province AB
County Calgary
Area Cal Zone N
Zoning M-1 d100
Direction S
Interior
Interior Features Kitchen Island, No Animal Home, No Smoking Home, Quartz Counters
Heating In Floor
Cooling None
Flooring Tile, Vinyl Plank
Appliance Dishwasher, Dryer, Electric Range, Microwave Hood Fan, Refrigerator, Washer
Laundry In Unit
Exterior
Exterior Feature Balcony
Garage Stall
Community Features Schools Nearby, Shopping Nearby, Sidewalks, Street Lights
Amenities Available Elevator(s), Parking, Party Room, Workshop
Porch Balcony(s)
Exposure E
Total Parking Spaces 1
Building
Dwelling Type Low Rise (2-4 stories)
Story 3
Architectural Style Apartment
Level or Stories Single Level Unit
Structure Type Stone,Vinyl Siding,Wood Frame
Others
HOA Fee Include Common Area Maintenance,Gas,Heat,Insurance,Maintenance Grounds,Parking,Professional Management,Reserve Fund Contributions,Sewer,Snow Removal,Trash,Water
Restrictions Pet Restrictions or Board approval Required
Pets Description Restrictions
GET MORE INFORMATION

Agent

