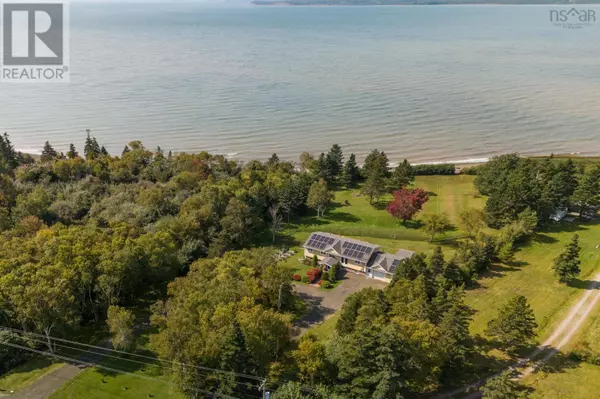4 Beds
2 Baths
2,300 SqFt
4 Beds
2 Baths
2,300 SqFt
Key Details
Property Type Single Family Home
Sub Type Freehold
Listing Status Active
Purchase Type For Sale
Square Footage 2,300 sqft
Price per Sqft $239
Subdivision Brighton
MLS® Listing ID 202422987
Bedrooms 4
Originating Board Nova Scotia Association of REALTORS®
Year Built 1988
Lot Size 3.000 Acres
Acres 130680.0
Property Description
Location
Province NS
Rooms
Extra Room 1 Lower level 9.1x11.9 Kitchen
Extra Room 2 Lower level 10.7x18.6 Living room
Extra Room 3 Lower level 9.1x9.10 Bedroom
Extra Room 4 Lower level lower entry 5.11x6.2 Other
Extra Room 5 Lower level 9.7x10.8 Bedroom
Extra Room 6 Lower level 9.7x10.6 Bath (# pieces 1-6)
Interior
Cooling Heat Pump
Flooring Carpeted, Ceramic Tile, Hardwood, Laminate
Exterior
Parking Features Yes
Community Features Recreational Facilities, School Bus
View Y/N Yes
View View of water
Private Pool No
Building
Lot Description Partially landscaped
Story 1
Sewer Septic System
Others
Ownership Freehold
GET MORE INFORMATION
Agent







