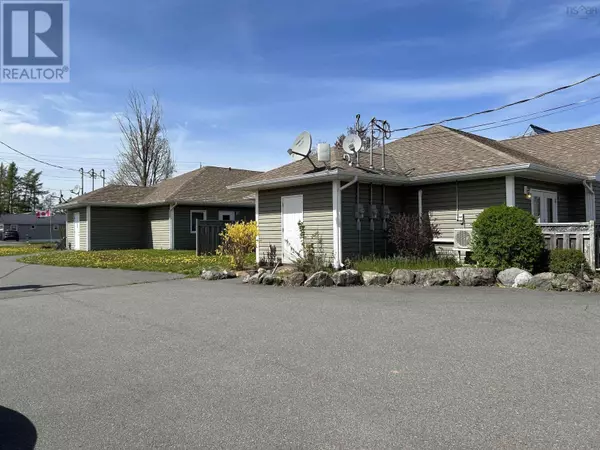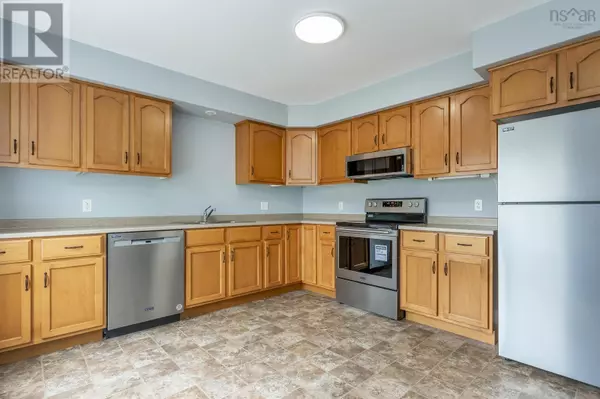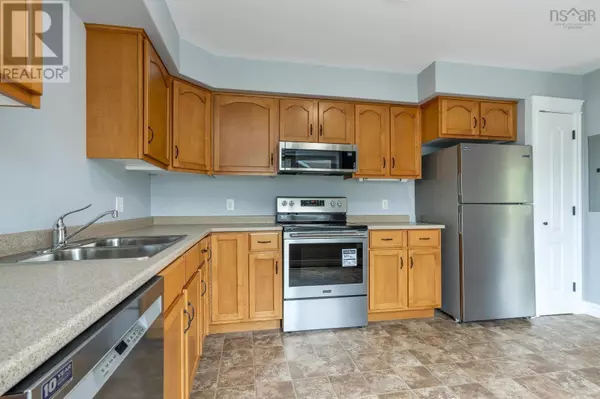2 Beds
1 Bath
885 SqFt
2 Beds
1 Bath
885 SqFt
Key Details
Property Type Condo
Sub Type Condominium/Strata
Listing Status Active
Purchase Type For Sale
Square Footage 885 sqft
Price per Sqft $304
Subdivision Tatamagouche
MLS® Listing ID 202422917
Bedrooms 2
Condo Fees $300/mo
Originating Board Nova Scotia Association of REALTORS®
Year Built 2010
Lot Size 1.080 Acres
Acres 47040.445
Property Description
Location
Province NS
Rooms
Extra Room 1 Main level 9.10 x 6.3 Foyer
Extra Room 2 Main level 12.2 x 12.3 Living room
Extra Room 3 Main level 14.7 x 11.11 Kitchen
Extra Room 4 Main level 8.5 x 8 Bath (# pieces 1-6)
Extra Room 5 Main level 13.10 x 10.11 Primary Bedroom
Extra Room 6 Main level 12.7 x 10.11 Bedroom
Interior
Flooring Laminate, Linoleum
Exterior
Parking Features No
Community Features School Bus
View Y/N No
Private Pool No
Building
Lot Description Landscaped
Story 1
Sewer Municipal sewage system
Others
Ownership Condominium/Strata
GET MORE INFORMATION
Agent







