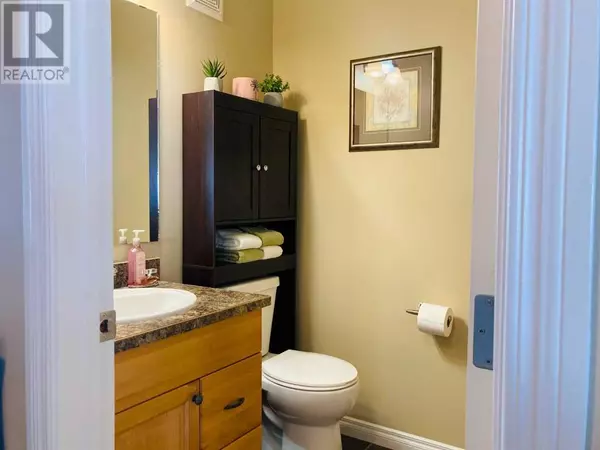
3 Beds
3 Baths
1,448 SqFt
3 Beds
3 Baths
1,448 SqFt
Key Details
Property Type Townhouse
Sub Type Townhouse
Listing Status Active
Purchase Type For Sale
Square Footage 1,448 sqft
Price per Sqft $172
MLS® Listing ID A2166449
Bedrooms 3
Half Baths 1
Condo Fees $265/mo
Originating Board Alberta West REALTORS® Association
Year Built 2007
Lot Size 3,113 Sqft
Acres 3113.0
Property Description
Location
Province AB
Rooms
Extra Room 1 Second level 9.00 Ft x 13.75 Ft Bedroom
Extra Room 2 Second level 9.50 Ft x 13.75 Ft Bedroom
Extra Room 3 Second level 5.67 Ft x 9.17 Ft 4pc Bathroom
Extra Room 4 Second level 14.00 Ft x 10.58 Ft Primary Bedroom
Extra Room 5 Second level 6.00 Ft x 6.00 Ft 4pc Bathroom
Extra Room 6 Main level 46.75 Ft x 13.00 Ft Living room
Interior
Heating Forced air, , In Floor Heating
Cooling None
Flooring Carpeted, Laminate
Exterior
Garage No
Fence Fence
Community Features Golf Course Development, Pets Allowed
Waterfront No
View Y/N No
Total Parking Spaces 2
Private Pool No
Building
Lot Description Landscaped, Lawn
Story 2
Others
Ownership Bare Land Condo
GET MORE INFORMATION

Agent







