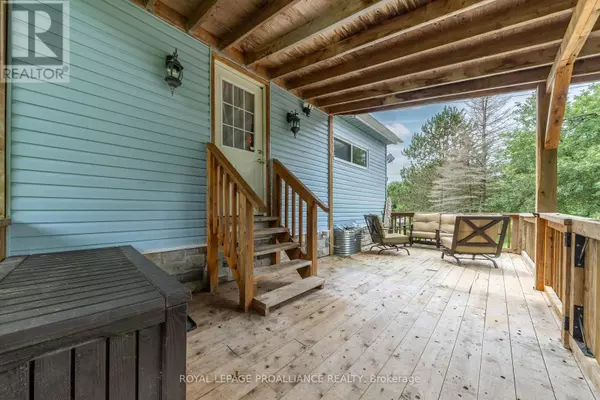3 Beds
1 Bath
3 Beds
1 Bath
Key Details
Property Type Single Family Home
Sub Type Freehold
Listing Status Active
Purchase Type For Sale
MLS® Listing ID X9303268
Style Raised bungalow
Bedrooms 3
Originating Board Central Lakes Association of REALTORS®
Property Description
Location
Province ON
Rooms
Extra Room 1 Lower level 5.82 m X 7.14 m Family room
Extra Room 2 Lower level 4.4 m X 3.52 m Bedroom
Extra Room 3 Lower level 1.62 m X 1.71 m Laundry room
Extra Room 4 Lower level 4.35 m X 2.79 m Utility room
Extra Room 5 Main level 1.39 m X 3.41 m Foyer
Extra Room 6 Main level 4.76 m X 3.82 m Kitchen
Interior
Heating Other
Cooling Wall unit
Exterior
Parking Features No
Fence Fenced yard
Community Features Community Centre, School Bus
View Y/N No
Total Parking Spaces 2
Private Pool No
Building
Story 1
Sewer Septic System
Architectural Style Raised bungalow
Others
Ownership Freehold
GET MORE INFORMATION
Agent







