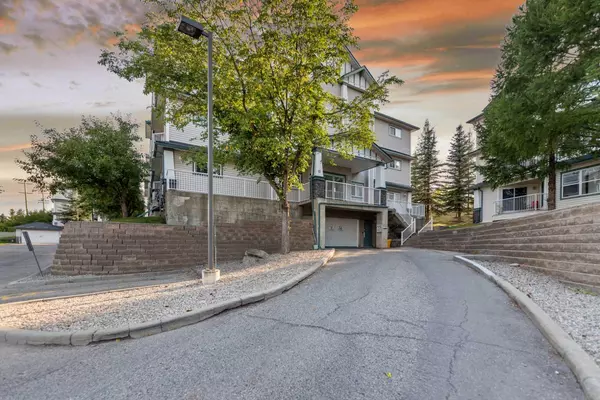
2 Beds
1 Bath
801 SqFt
2 Beds
1 Bath
801 SqFt
Key Details
Property Type Condo
Sub Type Apartment
Listing Status Active
Purchase Type For Sale
Square Footage 801 sqft
Price per Sqft $335
Subdivision Somerset
MLS® Listing ID A2160286
Style Apartment
Bedrooms 2
Full Baths 1
Condo Fees $597/mo
Year Built 1999
Property Description
Location
Province AB
County Calgary
Area Cal Zone S
Zoning M-C1 d125
Direction E
Interior
Interior Features No Smoking Home, Open Floorplan
Heating Baseboard
Cooling None
Flooring Carpet, Tile
Appliance Dishwasher, Electric Range, Refrigerator, Washer/Dryer
Laundry In Unit
Exterior
Exterior Feature None
Garage Assigned, Underground
Community Features Playground, Schools Nearby, Shopping Nearby, Sidewalks, Street Lights
Amenities Available Elevator(s), Snow Removal, Trash, Visitor Parking
Porch Balcony(s)
Exposure E
Total Parking Spaces 1
Building
Dwelling Type Low Rise (2-4 stories)
Story 3
Architectural Style Apartment
Level or Stories Single Level Unit
Structure Type Vinyl Siding,Wood Frame
Others
HOA Fee Include Common Area Maintenance,Electricity,Gas,Heat,Insurance,Professional Management,Reserve Fund Contributions,Sewer,Trash,Water
Restrictions Adult Living,Board Approval
Pets Description Restrictions
GET MORE INFORMATION

Agent






