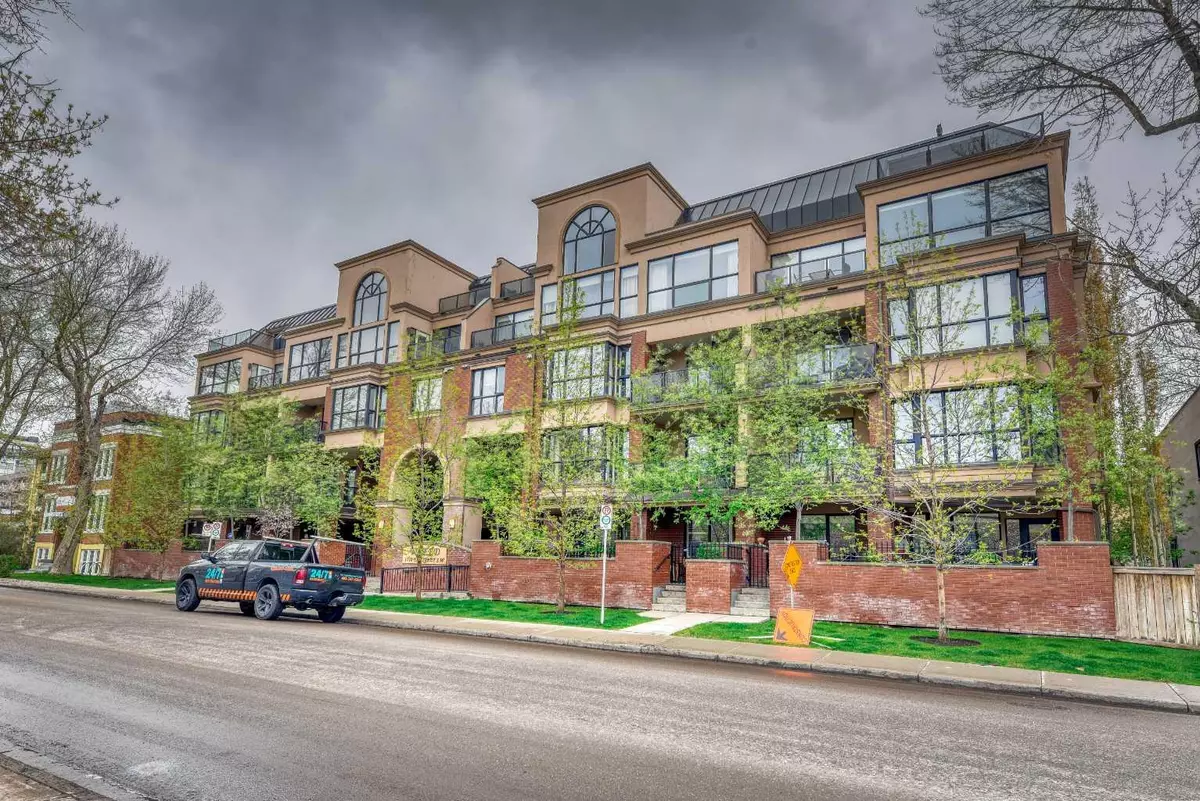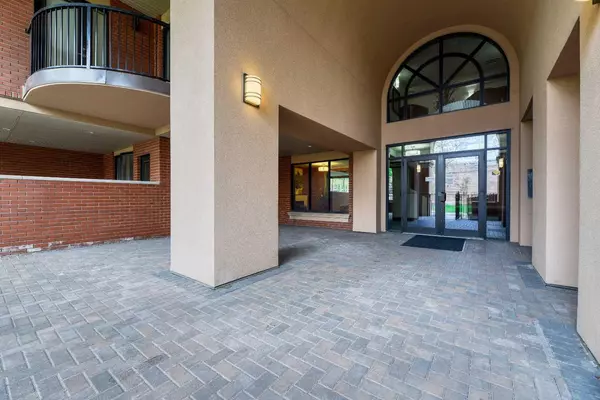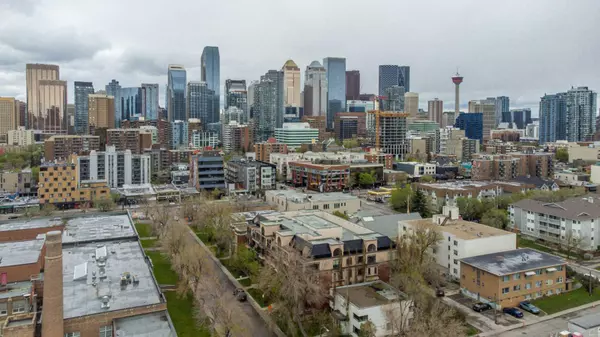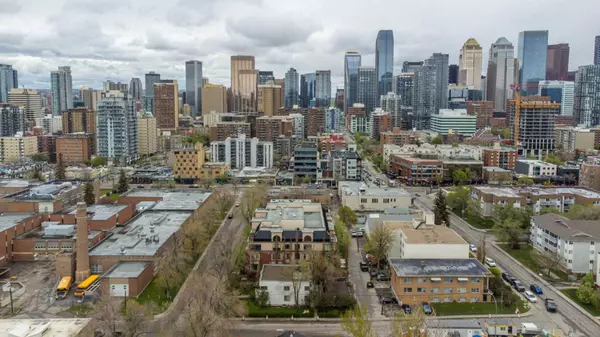
2 Beds
2 Baths
1,220 SqFt
2 Beds
2 Baths
1,220 SqFt
Key Details
Property Type Condo
Sub Type Apartment
Listing Status Active
Purchase Type For Sale
Square Footage 1,220 sqft
Price per Sqft $376
Subdivision Cliff Bungalow
MLS® Listing ID A2160149
Style Low-Rise(1-4)
Bedrooms 2
Full Baths 2
Condo Fees $1,145/mo
Year Built 2009
Property Description
Entertain in the sleek kitchen with stainless steel appliances, granite countertops, and a versatile center island. Enjoy hardwood floors, a electric fireplace, and modern fixtures. Relax in your private primary suite with a spacious shower. The second bedroom and 4-piece bath are perfect for guests or a home office. In-unit laundry and ample storage add convenience.
Enjoy natural sunlight from your private south-facing balcony and secure your vehicle in the underground parking stall. Experience the ultimate urban lifestyle. This exclusive address allows for car-free living, with everything just a stroll away. Don't miss out—call now to make this dream home yours.
Location
Province AB
County Calgary
Area Cal Zone Cc
Zoning M-C2
Direction W
Rooms
Basement None
Interior
Interior Features Closet Organizers, Granite Counters, Kitchen Island, No Smoking Home, Storage, Vinyl Windows
Heating Baseboard, Hot Water, Natural Gas
Cooling None
Flooring Hardwood, Tile
Fireplaces Number 1
Fireplaces Type Electric, Family Room
Appliance Dishwasher, Electric Stove, Microwave Hood Fan, Refrigerator, Washer/Dryer, Window Coverings
Laundry In Unit, Laundry Room, Main Level
Exterior
Exterior Feature None
Garage Parkade, Titled, Underground
Fence Fenced
Community Features None, Playground, Schools Nearby, Shopping Nearby, Sidewalks
Amenities Available Bicycle Storage, Elevator(s)
Roof Type Tar/Gravel
Porch Balcony(s)
Exposure E,S
Total Parking Spaces 1
Building
Dwelling Type Low Rise (2-4 stories)
Story 5
Foundation Poured Concrete
Architectural Style Low-Rise(1-4)
Level or Stories Single Level Unit
Structure Type Brick,Concrete,Stucco
Others
HOA Fee Include Common Area Maintenance,Gas,Heat,Insurance,Professional Management,Reserve Fund Contributions,Sewer,Snow Removal,Trash,Water
Restrictions Non-Smoking Building,Pet Restrictions or Board approval Required
Pets Description Yes
GET MORE INFORMATION

Agent






