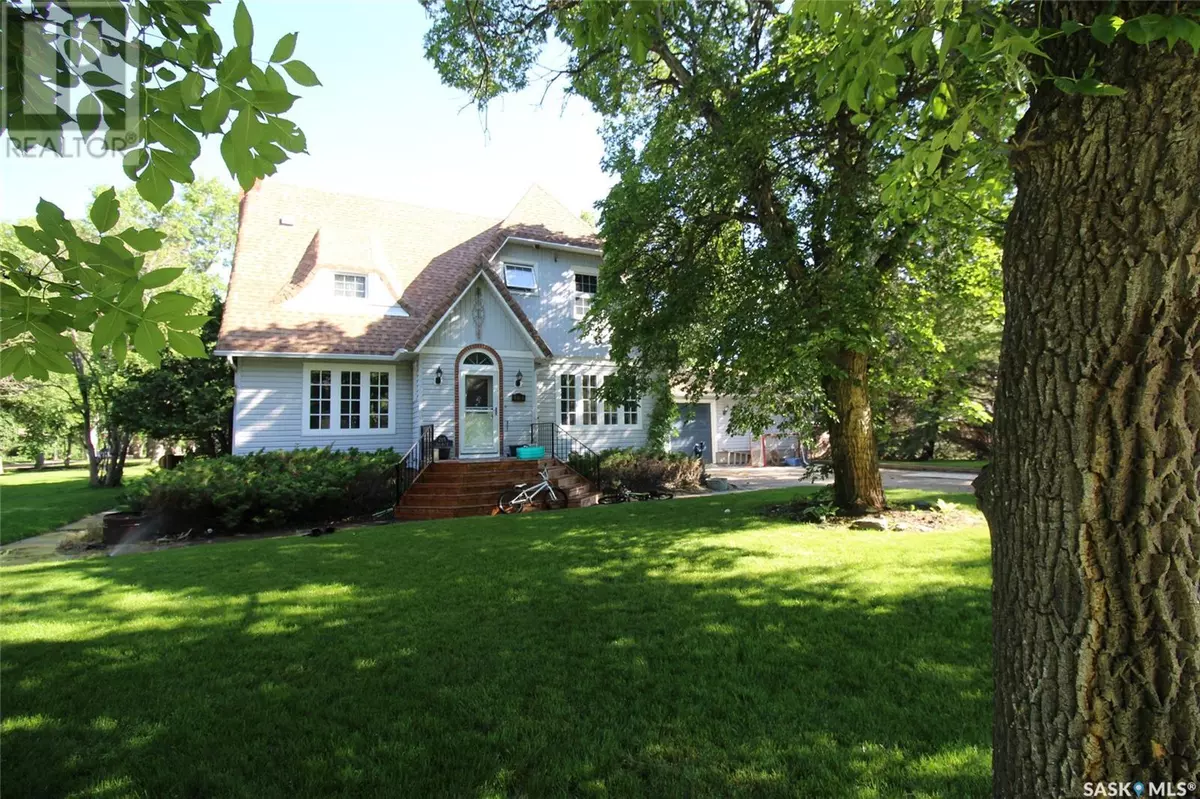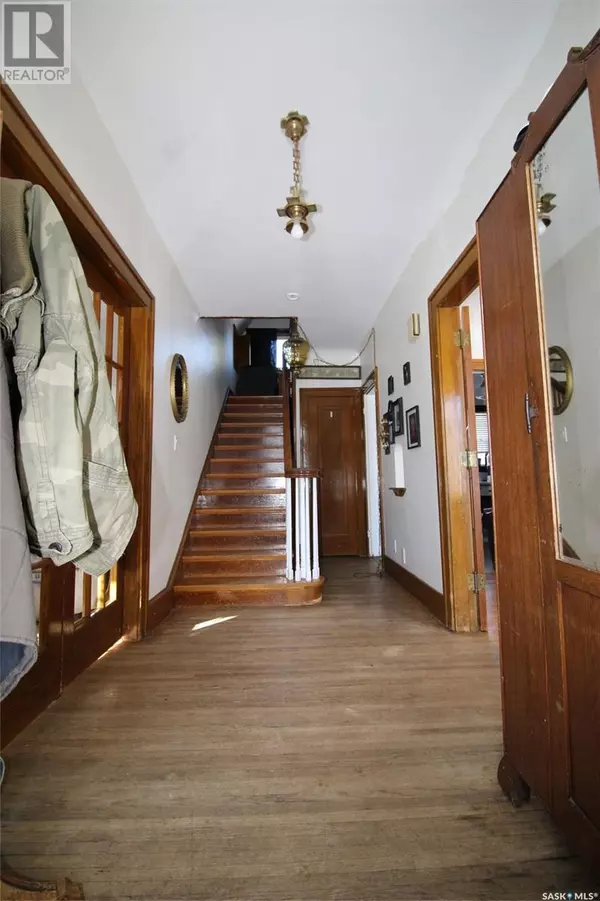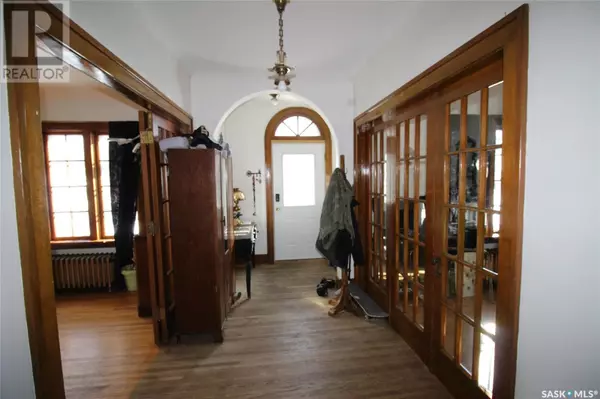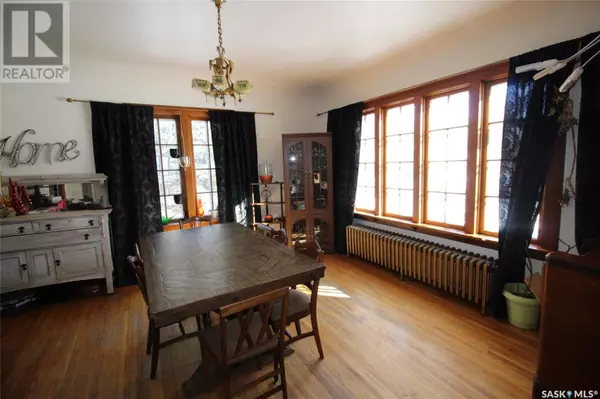4 Beds
2 Baths
2,062 SqFt
4 Beds
2 Baths
2,062 SqFt
Key Details
Property Type Single Family Home
Sub Type Freehold
Listing Status Active
Purchase Type For Sale
Square Footage 2,062 sqft
Price per Sqft $133
MLS® Listing ID SK980413
Style 2 Level
Bedrooms 4
Originating Board Saskatchewan REALTORS® Association
Year Built 1928
Lot Size 0.331 Acres
Acres 14400.0
Property Description
Location
Province SK
Rooms
Extra Room 1 Second level 13'03\" x 13'11\" Bedroom
Extra Room 2 Second level 12'9\" x 13\"11\" Bedroom
Extra Room 3 Second level 17'6\" x 14' Primary Bedroom
Extra Room 4 Second level 5'10\" x 8' 3pc Bathroom
Extra Room 5 Basement 20'1\" x 20'7\" Family room
Extra Room 6 Basement 12'3\" x 6'7\" Laundry room
Interior
Heating Hot Water,
Fireplaces Type Conventional
Exterior
Parking Features Yes
Fence Fence
View Y/N No
Private Pool No
Building
Lot Description Lawn
Story 2
Architectural Style 2 Level
Others
Ownership Freehold
GET MORE INFORMATION
Agent







