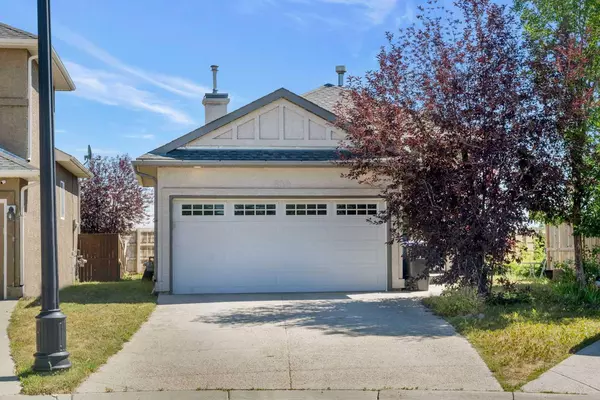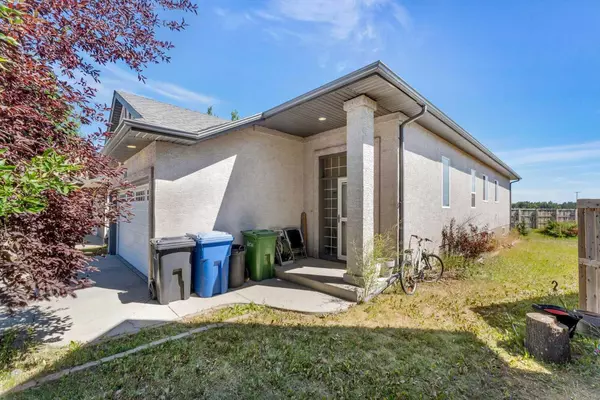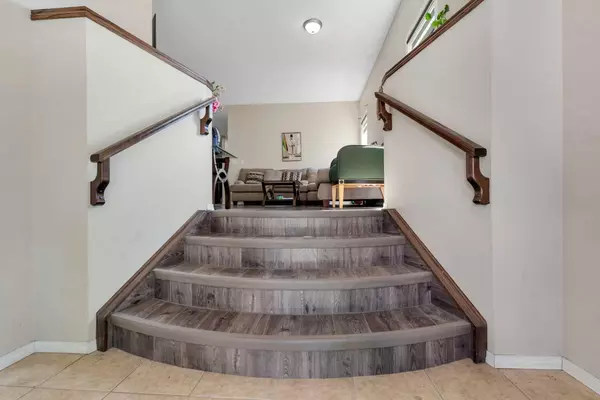
4 Beds
3 Baths
1,119 SqFt
4 Beds
3 Baths
1,119 SqFt
Key Details
Property Type Single Family Home
Sub Type Detached
Listing Status Active
Purchase Type For Sale
Square Footage 1,119 sqft
Price per Sqft $549
Subdivision East Chestermere
MLS® Listing ID A2141653
Style Bungalow
Bedrooms 4
Full Baths 3
Year Built 2007
Lot Size 9,700 Sqft
Acres 0.22
Property Description
Location
Province AB
County Chestermere
Zoning R-2
Direction W
Rooms
Basement Finished, Full
Interior
Interior Features No Animal Home, No Smoking Home, Open Floorplan
Heating Forced Air, Natural Gas
Cooling None
Flooring Carpet, Laminate, Tile
Fireplaces Number 1
Fireplaces Type Gas
Inclusions none
Appliance Dishwasher, Electric Range, Garage Control(s), Refrigerator, Washer/Dryer, Window Coverings
Laundry In Basement
Exterior
Exterior Feature Other
Garage Double Garage Attached
Garage Spaces 2.0
Fence None
Community Features Golf, Lake, Park, Playground, Schools Nearby, Shopping Nearby, Sidewalks, Street Lights, Walking/Bike Paths
Roof Type Asphalt Shingle
Porch None
Exposure W
Total Parking Spaces 4
Building
Lot Description Back Yard, Cul-De-Sac, No Neighbours Behind, Pie Shaped Lot
Dwelling Type House
Foundation Poured Concrete
Architectural Style Bungalow
Level or Stories One
Structure Type Stucco,Wood Frame
Others
Restrictions None Known
Tax ID 57315709
GET MORE INFORMATION

Agent






