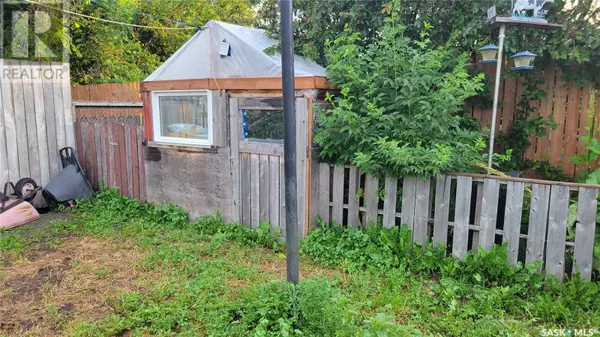
4 Beds
2 Baths
936 SqFt
4 Beds
2 Baths
936 SqFt
Key Details
Property Type Single Family Home
Sub Type Freehold
Listing Status Active
Purchase Type For Sale
Square Footage 936 sqft
Price per Sqft $149
MLS® Listing ID SK977307
Style Bungalow
Bedrooms 4
Originating Board Saskatchewan REALTORS® Association
Year Built 1980
Property Description
Location
Province SK
Rooms
Extra Room 1 Basement 9 ft , 3 in X 14 ft Utility room
Extra Room 2 Basement 9 ft , 5 in X 8 ft Storage
Extra Room 3 Basement Measurements not available 3pc Bathroom
Extra Room 4 Basement 16 ft , 6 in X 11 ft , 5 in Family room
Extra Room 5 Basement 10 ft , 2 in X 12 ft Bedroom
Extra Room 6 Basement 10 ft , 9 in X 7 ft , 6 in Bedroom
Interior
Heating Forced air,
Exterior
Parking Features Yes
Fence Fence
View Y/N No
Private Pool No
Building
Lot Description Lawn, Garden Area
Story 1
Architectural Style Bungalow
Others
Ownership Freehold
GET MORE INFORMATION

Agent







