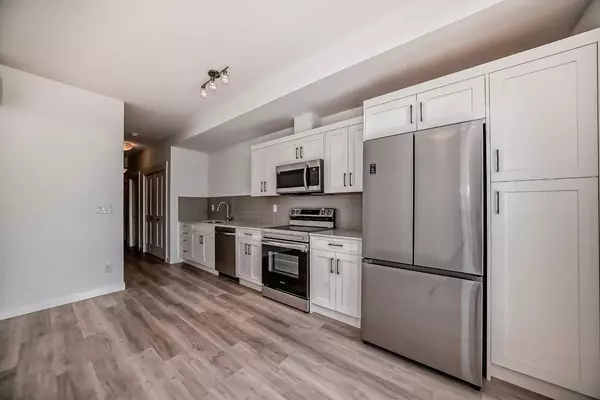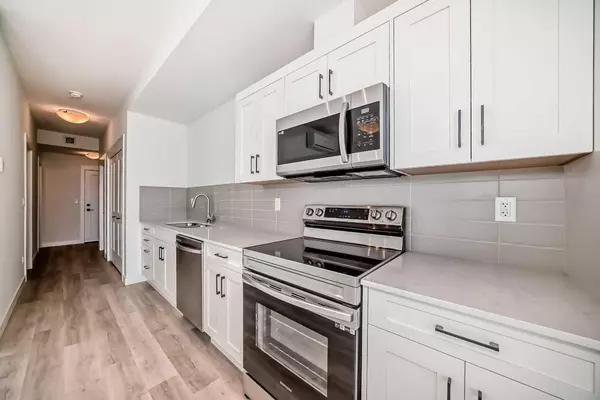
1 Bed
1 Bath
502 SqFt
1 Bed
1 Bath
502 SqFt
Key Details
Property Type Condo
Sub Type Apartment
Listing Status Active
Purchase Type For Sale
Square Footage 502 sqft
Price per Sqft $577
Subdivision Sage Hill
MLS® Listing ID A2149363
Style Apartment
Bedrooms 1
Full Baths 1
Condo Fees $262/mo
Year Built 2023
Property Description
Location
Province AB
County Calgary
Area Cal Zone N
Zoning DC
Direction W
Interior
Interior Features Open Floorplan, Quartz Counters, Storage
Heating Baseboard, Hot Water
Cooling Wall Unit(s)
Flooring Vinyl Plank
Inclusions None
Appliance Dishwasher, Electric Stove, Microwave Hood Fan, Refrigerator, Wall/Window Air Conditioner, Washer/Dryer
Laundry In Unit
Exterior
Exterior Feature Balcony, BBQ gas line
Garage Outside, Stall, Titled
Community Features Park, Playground, Shopping Nearby, Walking/Bike Paths
Amenities Available None
Porch Balcony(s)
Exposure E
Total Parking Spaces 1
Building
Dwelling Type High Rise (5+ stories)
Story 5
Architectural Style Apartment
Level or Stories Single Level Unit
Structure Type Vinyl Siding,Wood Frame
New Construction Yes
Others
HOA Fee Include Common Area Maintenance,Gas,Insurance,Maintenance Grounds,Professional Management,Reserve Fund Contributions,Sewer,Snow Removal,Trash,Water
Restrictions Pet Restrictions or Board approval Required,Pets Allowed
Pets Description Restrictions
GET MORE INFORMATION

Agent






