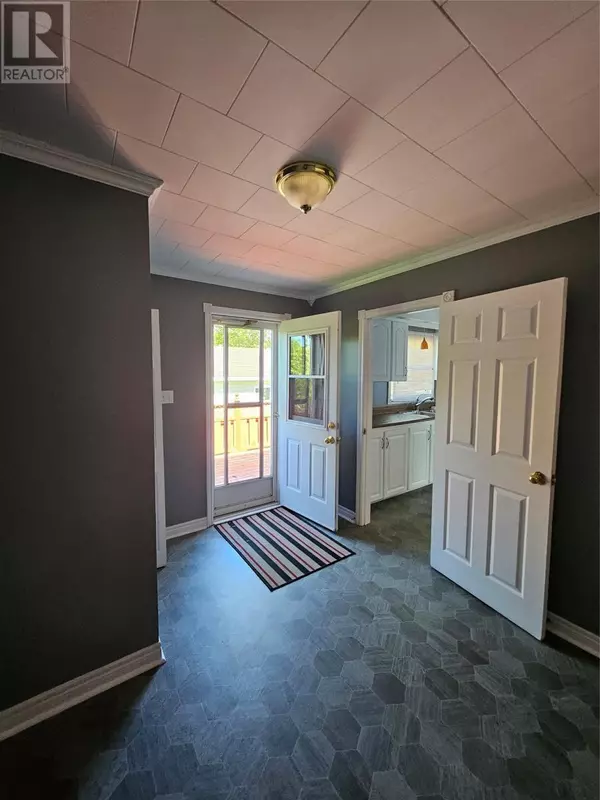
2 Beds
1 Bath
1,710 SqFt
2 Beds
1 Bath
1,710 SqFt
Key Details
Property Type Single Family Home
Sub Type Freehold
Listing Status Active
Purchase Type For Sale
Square Footage 1,710 sqft
Price per Sqft $125
MLS® Listing ID 1274600
Style Bungalow
Bedrooms 2
Originating Board Newfoundland & Labrador Association of REALTORS®
Year Built 2005
Property Description
Location
Province NL
Rooms
Extra Room 1 Main level 11x12 Bedroom
Extra Room 2 Main level 5x11 Bath (# pieces 1-6)
Extra Room 3 Main level 11x12 Bedroom
Extra Room 4 Main level 12.10x15.9 Living room
Extra Room 5 Main level 12x13.6 Kitchen
Extra Room 6 Main level 8.8x11 Laundry room
Interior
Heating Baseboard heaters,
Flooring Laminate, Other
Exterior
Garage Yes
Garage Spaces 1.0
Garage Description 1
Fence Fence
View Y/N No
Private Pool No
Building
Lot Description Landscaped
Story 1
Sewer Municipal sewage system
Architectural Style Bungalow
Others
Ownership Freehold
GET MORE INFORMATION

Agent







