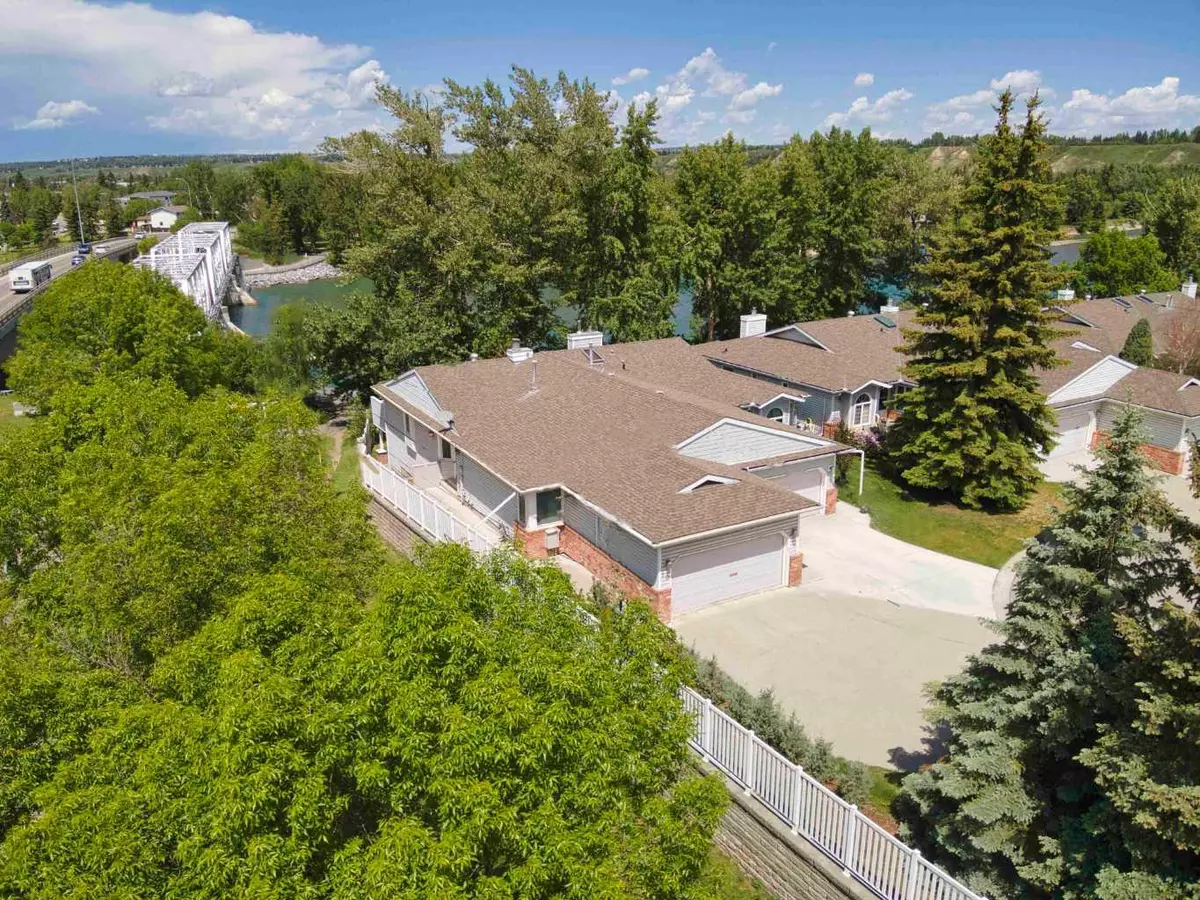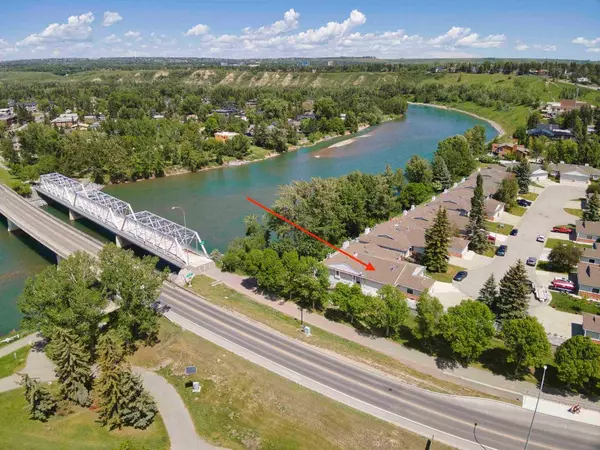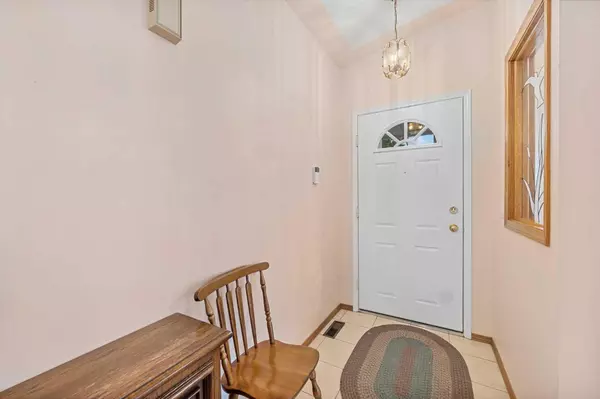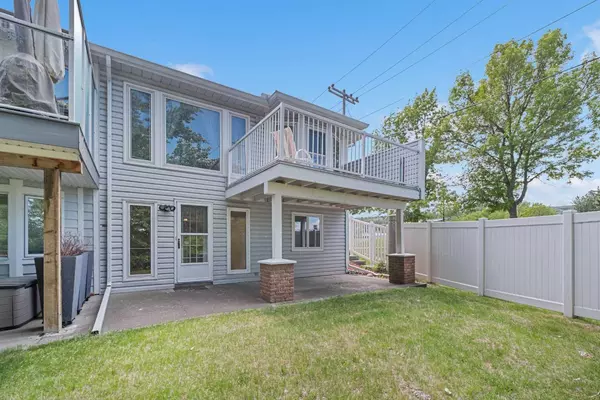
3 Beds
3 Baths
1,471 SqFt
3 Beds
3 Baths
1,471 SqFt
Key Details
Property Type Multi-Family
Sub Type Semi Detached (Half Duplex)
Listing Status Active
Purchase Type For Sale
Square Footage 1,471 sqft
Price per Sqft $583
Subdivision Montgomery
MLS® Listing ID A2143773
Style Bungalow,Side by Side
Bedrooms 3
Full Baths 3
HOA Fees $200/mo
HOA Y/N 1
Year Built 1987
Lot Size 4,650 Sqft
Acres 0.11
Property Description
The walk-out style lower level provides access to a covered outdoor patio facing the Bow River. The level has been fully developed and features a family room with wet bar, a large guest bedroom, a summer style kitchenette and a four-piece bath. Additional development includes a fully shelved extra pantry, 2 storage rooms with built-in shelving, and a cold room with built-in shelving. This completes the fully developed lower-level. This is truly an excellent low maintenance home in a great riverwalk location. The location is just a few minutes from Foothills Hospital, the Children’s Hospital, the University of Calgary, McMahon Stadium, Market Mall, Bowness Park, WinSport, Shouldice Arena, Shouldice Stadium and athletic fields, plus a multitude of other amenities.
Location
Province AB
County Calgary
Area Cal Zone Nw
Zoning R-C2
Direction E
Rooms
Basement Finished, Full, Walk-Out To Grade
Interior
Interior Features Bar, Ceiling Fan(s), Closet Organizers, No Animal Home, Open Floorplan, Skylight(s), Track Lighting, Vaulted Ceiling(s), Wet Bar
Heating Fireplace(s), Forced Air, Natural Gas, Zoned
Cooling Central Air, Wall/Window Unit(s), Window Unit(s)
Flooring Carpet, Ceramic Tile, Hardwood, Laminate
Fireplaces Number 1
Fireplaces Type Brass, Gas, Gas Starter, Glass Doors, Heatilator, Mantle, Other, Tile
Inclusions None
Appliance Dishwasher, Dryer, Electric Stove, Garage Control(s), Garburator, Humidifier, Microwave, Oven, Refrigerator, Washer, Window Coverings
Laundry Main Level
Exterior
Exterior Feature Balcony
Garage Double Garage Attached, Front Drive, Garage Door Opener, Heated Garage, Insulated, Plug-In, Side By Side
Garage Spaces 2.0
Fence Partial
Community Features Fishing, Park, Playground, Pool, Schools Nearby, Shopping Nearby, Sidewalks, Street Lights, Walking/Bike Paths
Utilities Available Cable Connected, Natural Gas Paid, Electricity Paid For, Heating Paid For
Amenities Available Snow Removal
Waterfront Description River Access,River Front
Roof Type Asphalt Shingle
Porch Deck, Patio
Lot Frontage 42.65
Exposure E
Total Parking Spaces 4
Building
Lot Description Corner Lot, Corners Marked, Cul-De-Sac, Lawn, Many Trees, Rectangular Lot, Treed, Views
Dwelling Type Duplex
Foundation Poured Concrete
Sewer Public Sewer
Water Public
Architectural Style Bungalow, Side by Side
Level or Stories One
Structure Type Brick,Silent Floor Joists,Vinyl Siding
Others
HOA Fee Include Common Area Maintenance,Insurance,Reserve Fund Contributions,Snow Removal
Restrictions Architectural Guidelines,Board Approval,Development Restriction,Restrictive Covenant,Restrictive Covenant-Building Design/Size,Underground Utility Right of Way,Utility Right Of Way
Pets Description Restrictions
GET MORE INFORMATION

Agent






