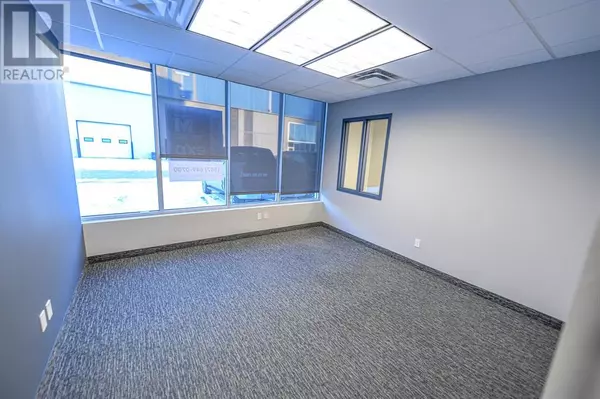REQUEST A TOUR If you would like to see this home without being there in person, select the "Virtual Tour" option and your agent will contact you to discuss available opportunities.
In-PersonVirtual Tour
$ 14
3,159 SqFt
$ 14
3,159 SqFt
Key Details
Property Type Commercial
Listing Status Active
Purchase Type For Rent
Square Footage 3,159 sqft
Subdivision Richmond Industrial Park
MLS® Listing ID A2127665
Originating Board Grande Prairie & Area Association of REALTORS®
Year Built 2007
Property Description
3159 sq.ft. of office + Shop/Warehouse space available for lease. This space offers high-end modern interior finishing's with LED lighting, numerous windows, glass doors and much more which will present very well to your staff & clients. Current configuration offers 7-8 private offices, numerous exterior entrances, options for creating reception, boardrooms, kitchen area, etc. plus 28' x 55' shop space with 10' OHD. The property offers 6 dedicated parking stalls with the ability to rent additional parking stalls adjacent to the complex. This is a unique combination of office + shop/warehouse space which is hard to replicate in the Grande Prairie area and offers great visibility & access to 84th Avenue & Hwy.40. Base rent($14.00)=$3685.5 + Net rent($8.92)=$2348.19 Total Monthly Cost=$6033.69 +GST. Power & Gas are billed back to tenant on a monthly basis. Call a Commercial Realtor today for further information or to arrange a private tour!! (id:24570)
Location
Province AB
Exterior
Parking Features No
View Y/N No
Private Pool No
Others
Acceptable Financing Yearly
Listing Terms Yearly
GET MORE INFORMATION
Kim Avery
Agent







