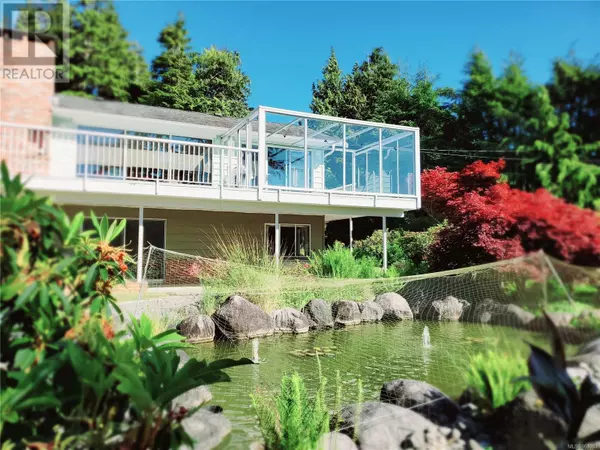3 Beds
2 Baths
2,764 SqFt
3 Beds
2 Baths
2,764 SqFt
Key Details
Property Type Single Family Home
Sub Type Freehold
Listing Status Active
Purchase Type For Sale
Square Footage 2,764 sqft
Price per Sqft $795
Subdivision Tofino
MLS® Listing ID 961083
Bedrooms 3
Originating Board Vancouver Island Real Estate Board
Year Built 1977
Lot Size 1.020 Acres
Acres 44431.2
Property Description
Location
Province BC
Zoning Residential
Rooms
Extra Room 1 Lower level 23'9 x 19'2 Laundry room
Extra Room 2 Lower level 11'9 x 10'1 Bedroom
Extra Room 3 Lower level 3-Piece Bathroom
Extra Room 4 Lower level 34'8 x 12'8 Recreation room
Extra Room 5 Lower level 9'4 x 10'1 Bonus Room
Extra Room 6 Main level 10'9 x 10'9 Bedroom
Interior
Heating Baseboard heaters, , ,
Cooling None
Fireplaces Number 2
Exterior
Parking Features No
View Y/N Yes
View Ocean view
Total Parking Spaces 4
Private Pool No
Others
Ownership Freehold
GET MORE INFORMATION
Agent







