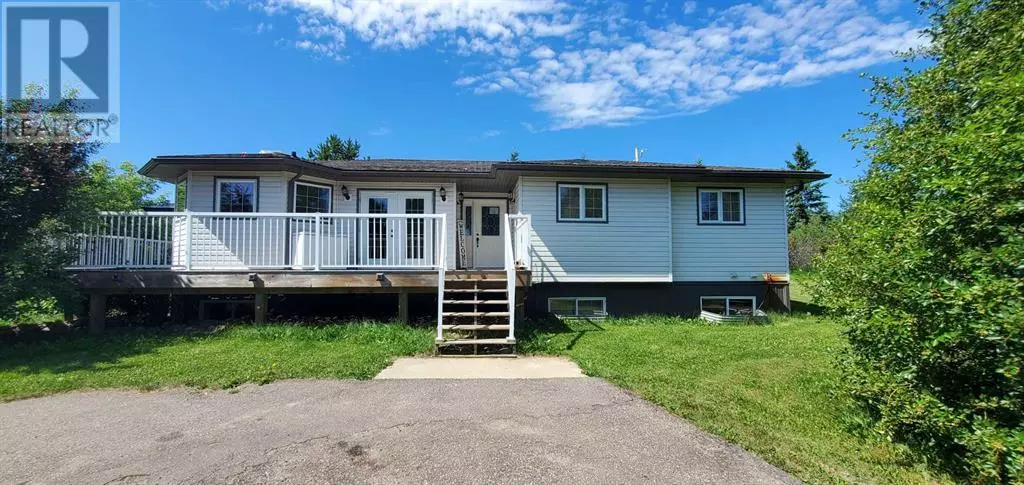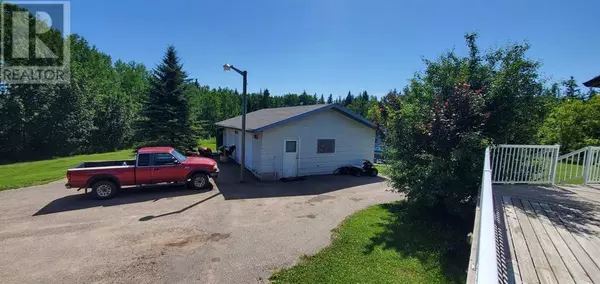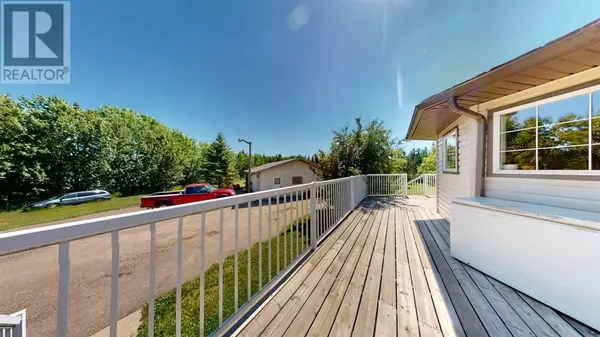6 Beds
3 Baths
1,489 SqFt
6 Beds
3 Baths
1,489 SqFt
Key Details
Property Type Single Family Home
Listing Status Active
Purchase Type For Sale
Square Footage 1,489 sqft
Price per Sqft $294
MLS® Listing ID A1105400
Style Bungalow
Bedrooms 6
Originating Board Fort McMurray REALTORS®
Year Built 2008
Lot Size 2.550 Acres
Acres 111078.0
Property Description
Location
Province AB
Rooms
Extra Room 1 Basement 19.50 Ft x 13.75 Ft Family room
Extra Room 2 Basement 14.00 Ft x 11.50 Ft Bedroom
Extra Room 3 Basement 10.83 Ft x 9.50 Ft Bedroom
Extra Room 4 Basement 14.08 Ft x 21.00 Ft Bedroom
Extra Room 5 Basement 5.00 Ft x 8.00 Ft 3pc Bathroom
Extra Room 6 Main level 14.00 Ft x 15.50 Ft Living room
Interior
Heating Forced air,
Cooling None
Flooring Laminate, Linoleum
Fireplaces Number 1
Exterior
Parking Features Yes
Garage Spaces 2.0
Garage Description 2
Fence Not fenced
Community Features Lake Privileges
View Y/N No
Total Parking Spaces 8
Private Pool No
Building
Lot Description Garden Area, Landscaped, Lawn
Story 1
Sewer Septic Field
Architectural Style Bungalow
GET MORE INFORMATION
Agent







