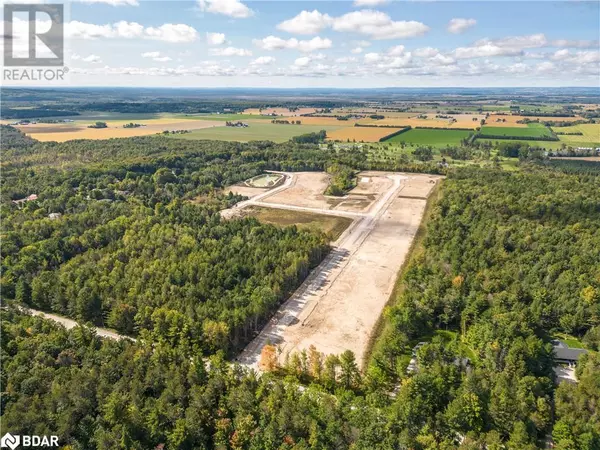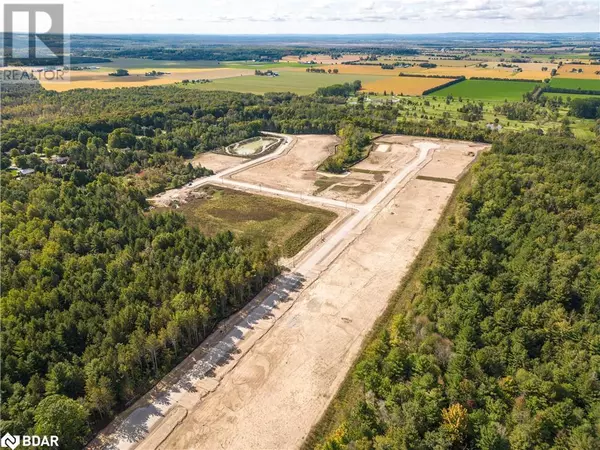3 Beds
3 Baths
2,300 SqFt
3 Beds
3 Baths
2,300 SqFt
Key Details
Property Type Single Family Home
Sub Type Freehold
Listing Status Active
Purchase Type For Sale
Square Footage 2,300 sqft
Price per Sqft $608
Subdivision Sp70 - Anten Mills
MLS® Listing ID 40347977
Style Bungalow
Bedrooms 3
Half Baths 1
Originating Board Barrie & District Association of REALTORS® Inc.
Property Description
Location
Province ON
Rooms
Extra Room 1 Main level Measurements not available Laundry room
Extra Room 2 Main level Measurements not available 2pc Bathroom
Extra Room 3 Main level 11'6'' x 10'0'' Den
Extra Room 4 Main level 18'0'' x 12'6'' Living room
Extra Room 5 Main level Measurements not available 3pc Bathroom
Extra Room 6 Main level 10'0'' x 10'0'' Bedroom
Interior
Heating Forced air,
Cooling None
Exterior
Parking Features Yes
View Y/N No
Total Parking Spaces 9
Private Pool No
Building
Story 1
Sewer Septic System
Architectural Style Bungalow
Others
Ownership Freehold
GET MORE INFORMATION
Agent







