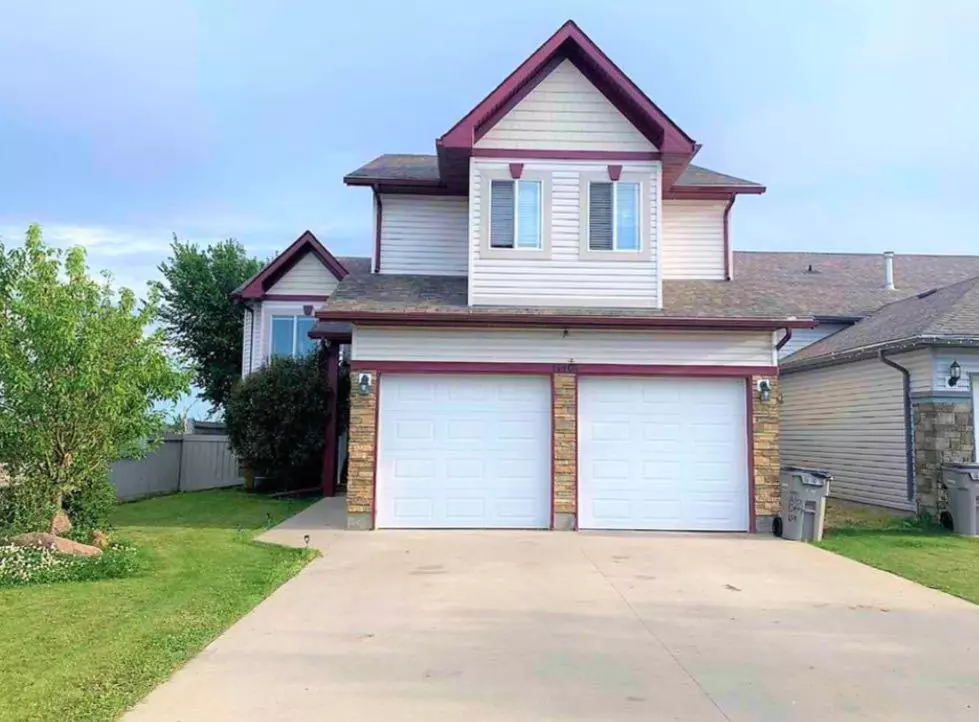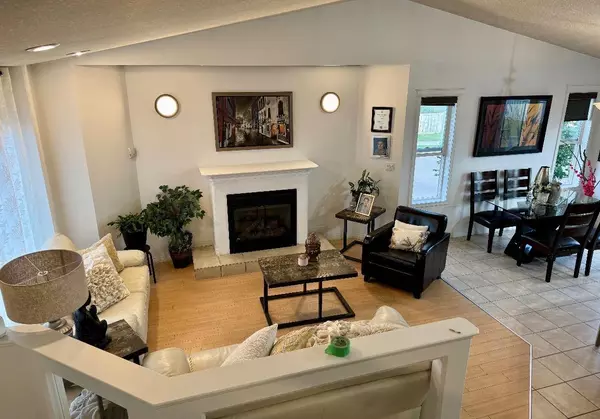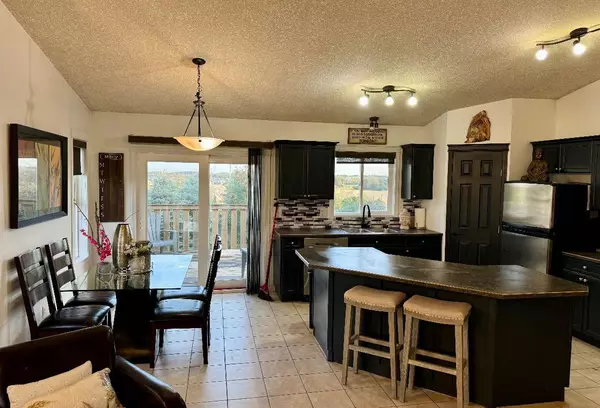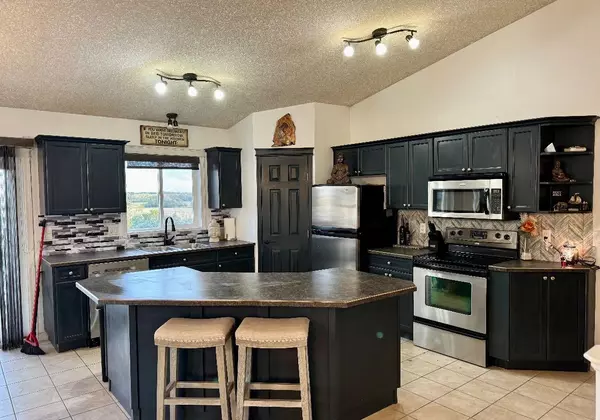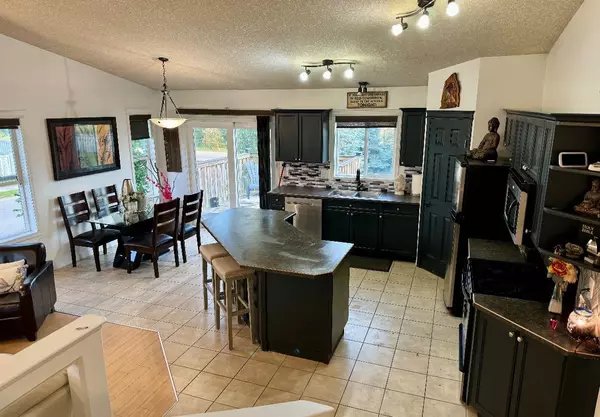$353,000
$380,000
7.1%For more information regarding the value of a property, please contact us for a free consultation.
4 Beds
3 Baths
1,440 SqFt
SOLD DATE : 11/22/2024
Key Details
Sold Price $353,000
Property Type Single Family Home
Sub Type Detached
Listing Status Sold
Purchase Type For Sale
Square Footage 1,440 sqft
Price per Sqft $245
Subdivision Pinnacle Ridge
MLS® Listing ID A2164788
Sold Date 11/22/24
Style Modified Bi-Level
Bedrooms 4
Full Baths 3
Originating Board Grande Prairie
Year Built 2007
Annual Tax Amount $5,008
Tax Year 2024
Lot Size 5,866 Sqft
Acres 0.13
Property Description
Fully developed modified bi-level home situated on a prime corner lot in Pinnacle Ridge, offering privacy with no rear neighbors. The bright, open-concept design of the living room, kitchen, and dining area creates an inviting space, complete with a cozy gas fireplace, elegant tile flooring, and sliding glass doors that lead to the rear deck. The main floor boasts two generously sized bedrooms and a full bathroom.
Above the garage, the spacious master suite features double closets and a luxurious ensuite with a jetted tub, separate shower, and a large vanity. The fully developed basement offers impressive upgrades, including a custom-built wine fridge and microwave, LED lighting, and is wired for surround sound and a projector, perfect for entertainment. The basement also includes an additional bedroom, a full bathroom, and a laundry room.
The double garage is equipped with two separate garage doors and a convenient man door for easy access to the home. Outside, you'll find a fully fenced and landscaped yard, ensuring both privacy and a peaceful setting without rear neighbors. This home is the perfect blend of comfort and convenience.
Location
Province AB
County Grande Prairie
Zoning RS
Direction N
Rooms
Other Rooms 1
Basement Finished, Full
Interior
Interior Features Bar, Built-in Features, High Ceilings, Jetted Tub, Laminate Counters, No Smoking Home, Pantry, Sump Pump(s)
Heating Forced Air
Cooling None
Flooring Carpet, Laminate, Tile, Vinyl
Fireplaces Number 1
Fireplaces Type Gas
Appliance Other
Laundry In Basement
Exterior
Garage Double Garage Attached
Garage Spaces 2.0
Garage Description Double Garage Attached
Fence Fenced
Community Features Park, Playground, Pool, Schools Nearby, Shopping Nearby, Sidewalks, Street Lights, Walking/Bike Paths
Roof Type Asphalt Shingle
Porch Deck
Lot Frontage 43.97
Exposure N
Total Parking Spaces 4
Building
Lot Description Back Yard, Few Trees, Front Yard, Lawn, No Neighbours Behind, Landscaped, Street Lighting, Private
Foundation Poured Concrete
Architectural Style Modified Bi-Level
Level or Stories Bi-Level
Structure Type Vinyl Siding,Wood Frame
Others
Restrictions None Known
Tax ID 91952215
Ownership Court Ordered Sale
Read Less Info
Want to know what your home might be worth? Contact us for a FREE valuation!

Our team is ready to help you sell your home for the highest possible price ASAP
GET MORE INFORMATION

Agent

