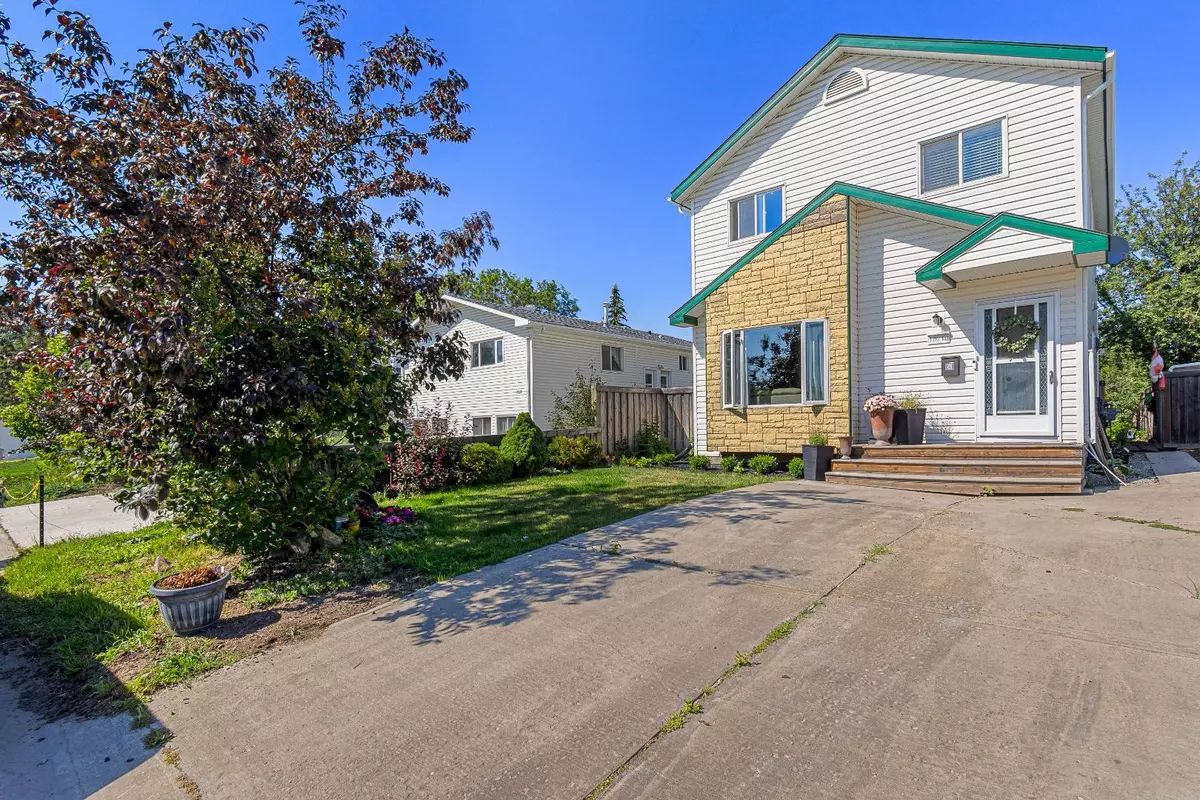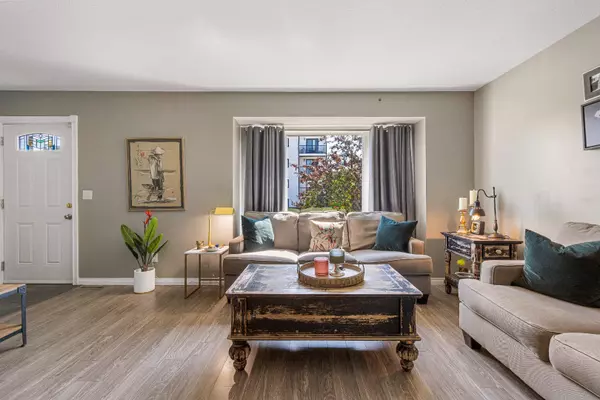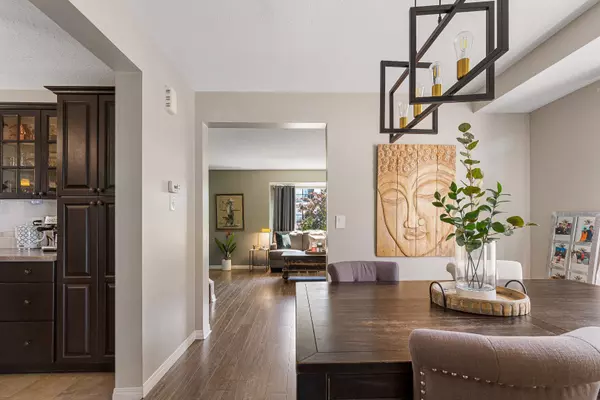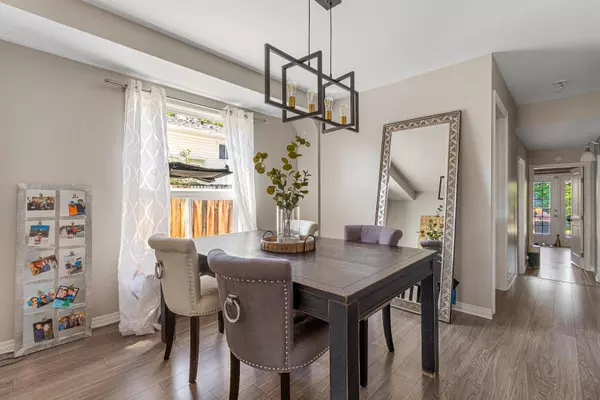$324,000
$329,900
1.8%For more information regarding the value of a property, please contact us for a free consultation.
4 Beds
3 Baths
1,910 SqFt
SOLD DATE : 10/09/2024
Key Details
Sold Price $324,000
Property Type Single Family Home
Sub Type Detached
Listing Status Sold
Purchase Type For Sale
Square Footage 1,910 sqft
Price per Sqft $169
Subdivision Avondale
MLS® Listing ID A2164819
Sold Date 10/09/24
Style 2 Storey
Bedrooms 4
Full Baths 3
Originating Board Grande Prairie
Year Built 2004
Annual Tax Amount $4,237
Tax Year 2024
Lot Size 4,033 Sqft
Acres 0.09
Property Description
Immediate Possession available on this SUPRISINGLY MASSIVE ONE OF A KIND custom build 2-storey in Avondale! Mature trees, walking trails and central location close to everything including schools, parks, shopping - you name it! You will be blown away by the immaculate condition, quality and size once you enter the front door. Large living room with lots of natural light coming in through the big front window. Big dining area perfect for entertaining adjoins the kitchen with loads of dark wood cabinets. Big bedroom that exits out to the backyard deck, 3 piece bathroom and laundry room complete the main. Upstairs you have 2 large bedrooms, 1 smaller bedroom/office space and full 3-piece bath. Basement gives you a large second living space with gorgeous bar and electric fireplace. 3-piece bath and storage complete the interior. Fully fenced PRIVATE backyard with beautiful landscaping, patio will have you loving your time outside. BOOK YOUR SHOWING TODAY!
Location
Province AB
County Grande Prairie
Zoning RT
Direction S
Rooms
Basement Finished, Full
Interior
Interior Features See Remarks
Heating Forced Air
Cooling None
Flooring Carpet, Hardwood, Linoleum, Tile
Appliance Dishwasher, Refrigerator, Stove(s), Washer/Dryer, Window Coverings
Laundry Laundry Room
Exterior
Garage Off Street
Garage Description Off Street
Fence Fenced
Community Features Park, Playground, Schools Nearby, Shopping Nearby, Sidewalks, Street Lights
Roof Type Asphalt Shingle
Porch Patio
Lot Frontage 121.73
Total Parking Spaces 3
Building
Lot Description Private, Rectangular Lot
Foundation Poured Concrete
Architectural Style 2 Storey
Level or Stories Two
Structure Type Vinyl Siding
Others
Restrictions None Known
Tax ID 91952227
Ownership Private
Read Less Info
Want to know what your home might be worth? Contact us for a FREE valuation!

Our team is ready to help you sell your home for the highest possible price ASAP
GET MORE INFORMATION

Agent






