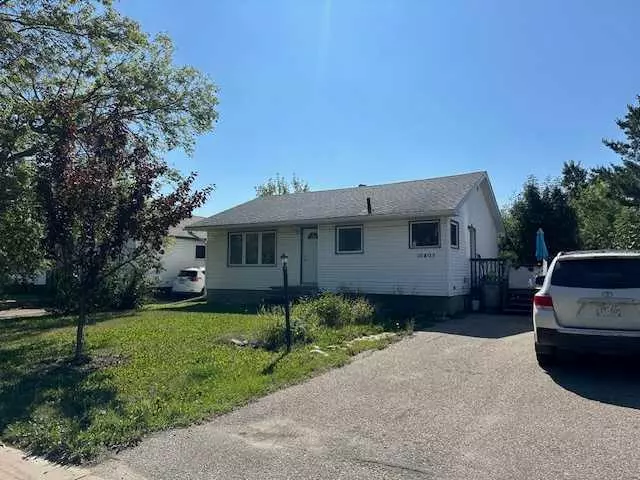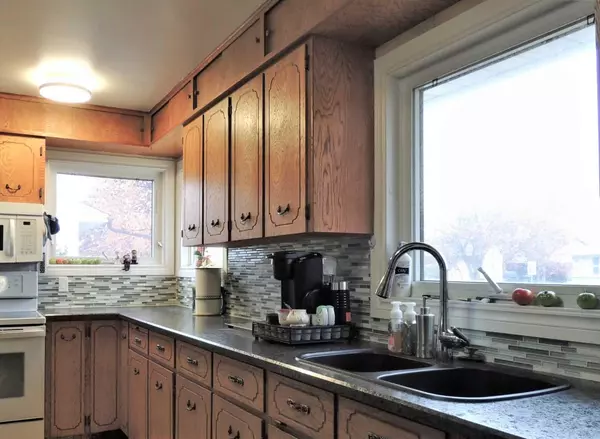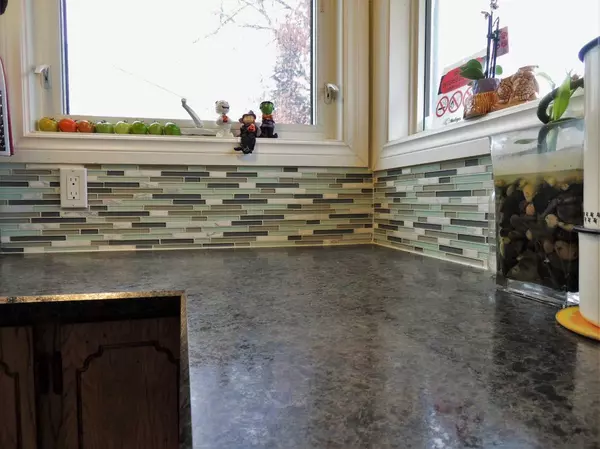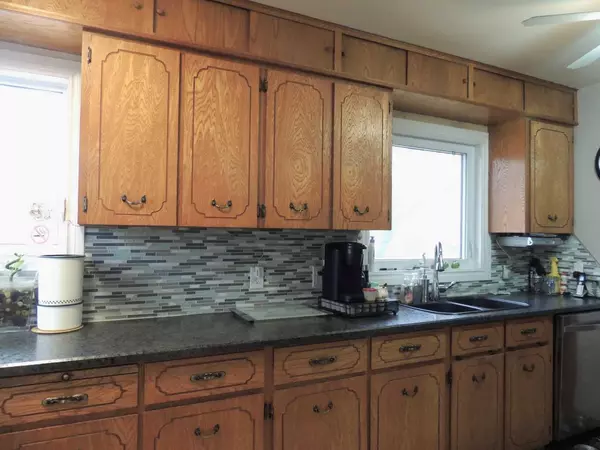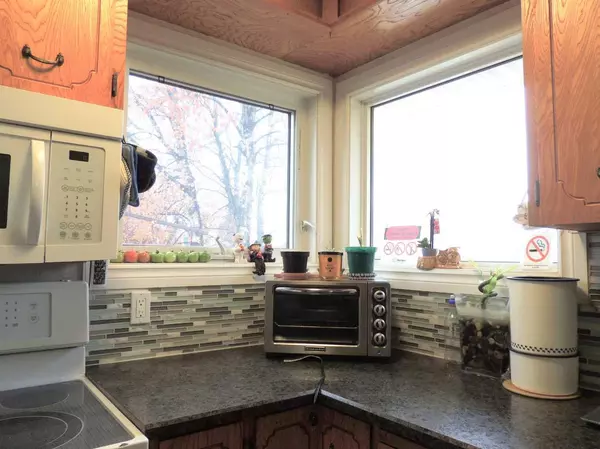$235,000
$238,000
1.3%For more information regarding the value of a property, please contact us for a free consultation.
4 Beds
2 Baths
965 SqFt
SOLD DATE : 09/21/2024
Key Details
Sold Price $235,000
Property Type Single Family Home
Sub Type Detached
Listing Status Sold
Purchase Type For Sale
Square Footage 965 sqft
Price per Sqft $243
Subdivision Avondale
MLS® Listing ID A2157885
Sold Date 09/21/24
Style Bungalow
Bedrooms 4
Full Baths 2
Originating Board Grande Prairie
Year Built 1960
Annual Tax Amount $2,758
Tax Year 2024
Lot Size 5,936 Sqft
Acres 0.14
Property Description
This little bungalow home features 4 bedrooms, 2 full bathrooms and a huge fenced yard. There have been many updates over the past several years such as electrical panel, new shingles, all new windows, deck, a commercial grade hot water on demand, furnace and water softener. Kitchen updates include new flooring, countertops, tile backsplash, sink and faucets. Bathroom renos include a high end 6' foot jet/air tub, separate shower, new sink, high end faucets and toilet. Basement has a family room, 2 bedrooms & a full 3 piece bath that was just updated. It’s move-in ready but ready for someone with some creative design skills to add some finishing touches. The large fenced yard has a plenty of privacy with several mature berry trees & many other trees, plants, shrubs, flowers etc. Back lane access with potential to build a garage. The location of this property could not be better for a family with school-aged children. Elementary and new high school only a block away.
Location
Province AB
County Grande Prairie
Zoning RR
Direction N
Rooms
Basement Full, Partially Finished
Interior
Interior Features Jetted Tub
Heating Forced Air, Natural Gas
Cooling None
Flooring Carpet, Linoleum, Tile, Vinyl Plank
Appliance Dishwasher, Microwave Hood Fan, Refrigerator, Stove(s), Washer/Dryer
Laundry In Basement
Exterior
Garage Parking Pad
Garage Description Parking Pad
Fence Fenced
Community Features Park, Schools Nearby, Shopping Nearby
Roof Type Asphalt Shingle
Porch Deck
Lot Frontage 56.0
Total Parking Spaces 2
Building
Lot Description Back Yard, Fruit Trees/Shrub(s), Rectangular Lot
Foundation Poured Concrete
Architectural Style Bungalow
Level or Stories One
Structure Type Mixed
Others
Restrictions None Known
Tax ID 92011668
Ownership Private
Read Less Info
Want to know what your home might be worth? Contact us for a FREE valuation!

Our team is ready to help you sell your home for the highest possible price ASAP
GET MORE INFORMATION

Agent

