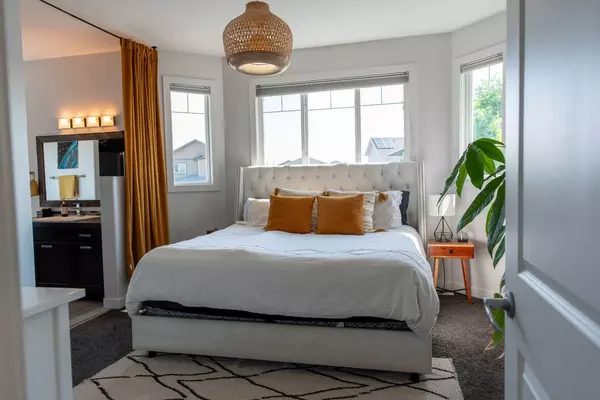$504,900
$514,900
1.9%For more information regarding the value of a property, please contact us for a free consultation.
5 Beds
3 Baths
1,434 SqFt
SOLD DATE : 09/05/2024
Key Details
Sold Price $504,900
Property Type Single Family Home
Sub Type Detached
Listing Status Sold
Purchase Type For Sale
Square Footage 1,434 sqft
Price per Sqft $352
Subdivision Pinnacle Ridge
MLS® Listing ID A2149530
Sold Date 09/05/24
Style Modified Bi-Level
Bedrooms 5
Full Baths 3
Originating Board Grande Prairie
Year Built 2012
Annual Tax Amount $5,431
Tax Year 2024
Lot Size 575 Sqft
Acres 0.01
Property Description
Welcome to your new home! This 1434 sq ft bi-level has all the features you could ask for. Start by walking into a bright and inviting entrance with new flooring that continues throughout the main floor. Then, notice the updated light fixtures as you walk past the two convenient main-floor bedrooms and 3pc bathroom. Envision preparing family dinners in your kitchen that includes under cabinet lighting, soft close hardware, a new granite composite sink & tap with garburator, newer stainless steel appliances, and a gas range. The spacious living room has plenty of natural light that showcases the gas fireplace and the built-in media wall detail. The large primary bedroom occupies the entire upper floor and features black-out blinds, a 4 pc ensuite bathroom with a jetted tub and a walk-in closet. Then head on down to the fully developed basement that features 2 more large bedrooms with custom built-in closet shelving, a 3 pc bathroom, and a huge family room complete with a built-in entertainment wall. Walking out into the backyard you'll notice, NO REAR NEIGHBORS, access to a community park and a 2 tier deck, ideal for grilling and entertaining. Plus, there is wiring for a future hot tub installed prior to the completion of the basement in 2018. The air conditioning unit was installed in 2021 to keep you cool in our hot summer months. And to finish it off, parking won't be an issue with this place! You can choose from your 24'x24' heated garage which is complete with hot & cold water connections or the 44'+ long driveway ideal for multiple vehicles or RV parking. This property is conveniently located close to multiple Grande Prairie Public & Catholic schools, the Eastlink Centre, and the South 40 Shopping Centre. This place has it all! Call today to book a private showing. The Realtor is related to the sellers.
Location
Province AB
County Grande Prairie
Zoning RS
Direction E
Rooms
Other Rooms 1
Basement Finished, Full
Interior
Interior Features See Remarks
Heating Forced Air
Cooling Central Air
Flooring Carpet, Ceramic Tile, Laminate, Tile
Fireplaces Number 1
Fireplaces Type Gas, See Remarks
Appliance Central Air Conditioner, Dishwasher, Dryer, Gas Range, Refrigerator, Washer
Laundry In Basement
Exterior
Garage Double Garage Attached, Parking Pad
Garage Spaces 2.0
Garage Description Double Garage Attached, Parking Pad
Fence Fenced
Community Features Other
Roof Type Asphalt Shingle
Porch Deck, See Remarks
Lot Frontage 49.5
Total Parking Spaces 6
Building
Lot Description Backs on to Park/Green Space, No Neighbours Behind, Landscaped, Private, See Remarks
Foundation ICF Block, Poured Concrete
Architectural Style Modified Bi-Level
Level or Stories Bi-Level
Structure Type ICFs (Insulated Concrete Forms),Vinyl Siding,Wood Frame
Others
Restrictions None Known
Tax ID 91976968
Ownership Private
Read Less Info
Want to know what your home might be worth? Contact us for a FREE valuation!

Our team is ready to help you sell your home for the highest possible price ASAP
GET MORE INFORMATION

Agent






