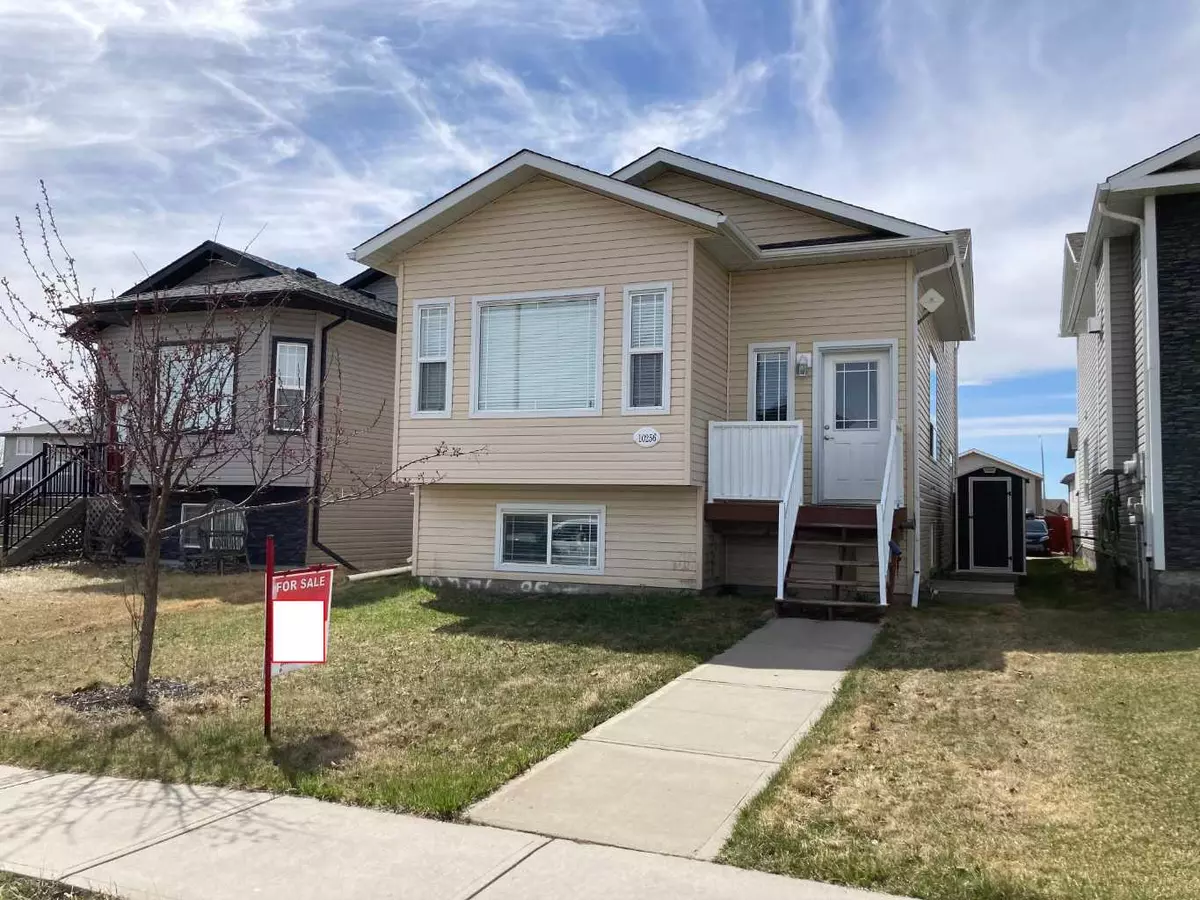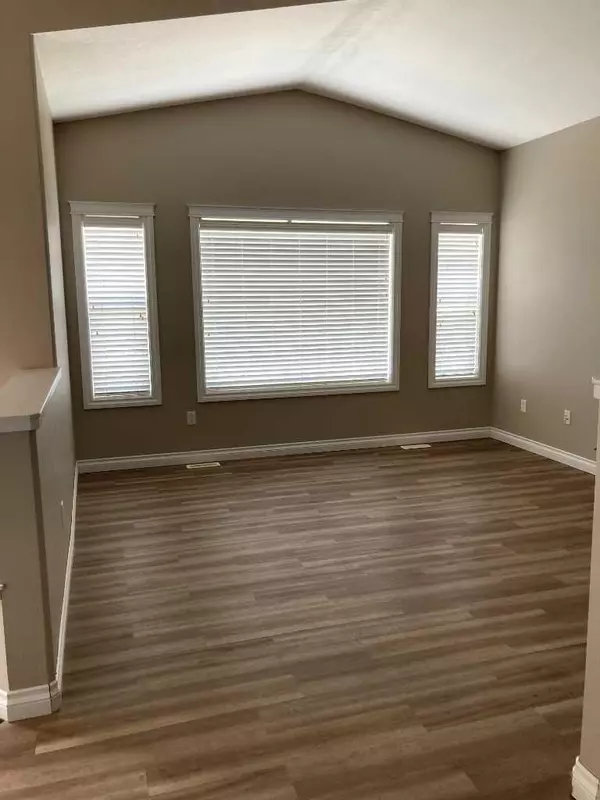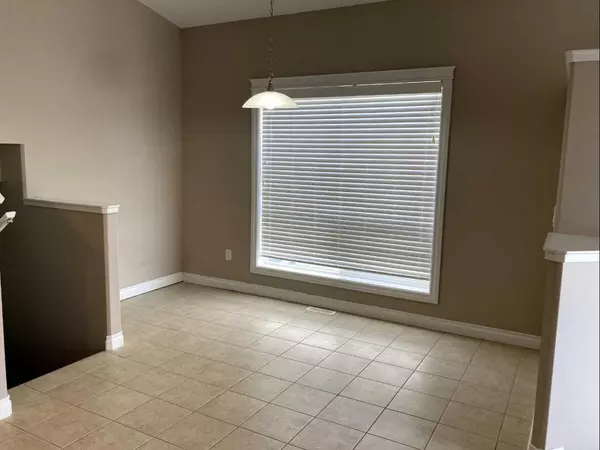$348,000
$355,000
2.0%For more information regarding the value of a property, please contact us for a free consultation.
5 Beds
2 Baths
1,514 SqFt
SOLD DATE : 07/26/2024
Key Details
Sold Price $348,000
Property Type Single Family Home
Sub Type Detached
Listing Status Sold
Purchase Type For Sale
Square Footage 1,514 sqft
Price per Sqft $229
Subdivision Crystal Landing
MLS® Listing ID A2136364
Sold Date 07/26/24
Style 4 Level Split
Bedrooms 5
Full Baths 2
Originating Board Grande Prairie
Year Built 2012
Annual Tax Amount $4,454
Tax Year 2023
Lot Size 3,648 Sqft
Acres 0.08
Property Description
Fully developed, 4 level split located in the ‘Crystal Landing’ subdivision on the eastern edge of the City of Grande Prairie.
2 separate income generating units are here with the lower unit rent of $1,475 & lease ending June 30th, 2024. Power, gas & water are included in rent. Each space has their own furnace to allow occupants to control their own comfort level of heat.
The upper level has front entry with coat closet and tile flooring that leads to the bright, open layout & vaulted ceilings of the living room, dining room & kitchen. Up a few steps, and there is the 3 bedrooms, including primary with walk-in closet, the full bathroom & double door hall closet.
Downstairs, walk-in at ground level into the open kitchen, dining and living room area and down a few steps into the 4th level, where the 2 bedrooms, bathroom and utility room are located.
Both units have their own laundry areas, stainless steel appliances, dark cabinets and a mixture of rich and light finishing colours, providing a very homey and welcoming feeling.
The backyard is landscaped and fenced with a concrete parking pad accessible from the back alley. Street parking available in front as well.
Rental vacancy rate is currently very low in the City. Now is a great time to capitalize on this opportunity!
***Please note: photos are from when units were vacant. Currently tenant-occupied with 24 hours notice required for viewings.***
Contact a REALTOR® today for more info or to view.
Location
Province AB
County Grande Prairie
Zoning RS
Direction NE
Rooms
Basement Separate/Exterior Entry, Finished, See Remarks, Suite, Walk-Out To Grade, Walk-Up To Grade
Interior
Interior Features Open Floorplan, Recessed Lighting, See Remarks, Separate Entrance, Vaulted Ceiling(s)
Heating Forced Air, Natural Gas, See Remarks
Cooling None
Flooring Laminate, Tile, Vinyl Plank
Appliance Dishwasher, Dryer, Refrigerator, Stove(s), Washer
Laundry Electric Dryer Hookup, In Unit, Lower Level, Multiple Locations, See Remarks, Washer Hookup
Exterior
Garage Alley Access, Outside, Parking Pad, See Remarks
Garage Description Alley Access, Outside, Parking Pad, See Remarks
Fence Fenced
Community Features Playground, Shopping Nearby, Sidewalks, Street Lights, Walking/Bike Paths
Utilities Available Electricity Connected, Natural Gas Connected, Sewer Connected, Water Connected
Roof Type Asphalt Shingle
Porch Deck, Other
Lot Frontage 32.0
Total Parking Spaces 3
Building
Lot Description Front Yard, Lawn, Landscaped, Rectangular Lot
Building Description Vinyl Siding,Wood Frame, G
Foundation Poured Concrete
Sewer Public Sewer
Water Public
Architectural Style 4 Level Split
Level or Stories 4 Level Split
Structure Type Vinyl Siding,Wood Frame
Others
Restrictions None Known
Tax ID 91972558
Ownership Private
Read Less Info
Want to know what your home might be worth? Contact us for a FREE valuation!

Our team is ready to help you sell your home for the highest possible price ASAP
GET MORE INFORMATION

Agent






