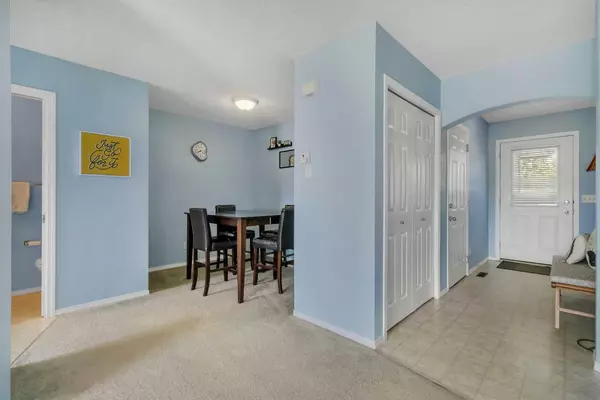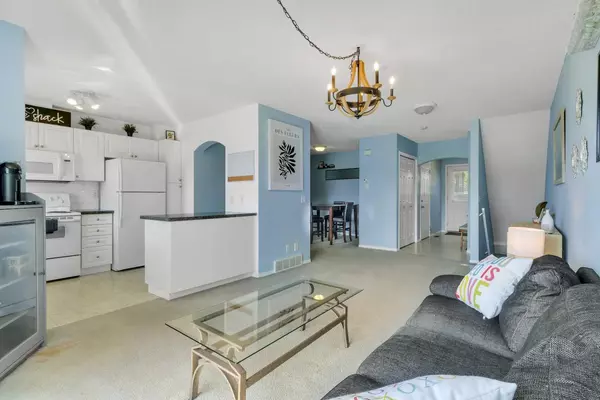$400,000
$399,900
For more information regarding the value of a property, please contact us for a free consultation.
3 Beds
4 Baths
1,315 SqFt
SOLD DATE : 07/23/2024
Key Details
Sold Price $400,000
Property Type Townhouse
Sub Type Row/Townhouse
Listing Status Sold
Purchase Type For Sale
Square Footage 1,315 sqft
Price per Sqft $304
Subdivision Westmere
MLS® Listing ID A2148879
Sold Date 07/23/24
Style 2 Storey
Bedrooms 3
Full Baths 2
Half Baths 2
Condo Fees $452
Originating Board Calgary
Year Built 2003
Annual Tax Amount $2,143
Tax Year 2017
Property Description
Welcome to this charming 1300+ sq ft townhome, offering a perfect blend of style, comfort, and functionality. Located in a desirable community, this home features an attached garage and a fully finished basement, making it an ideal choice for families, professionals, or anyone seeking a spacious and well-appointed living space.
As you step inside, you'll be greeted by a bright and open floor plan. The main level boasts a spacious living area with large windows that let in an abundance of natural light, creating a warm and inviting atmosphere. The living room flows seamlessly into the dining area, perfect for family meals or entertaining guests.
The white kitchen is nestled perfectly in the corner and provides plenty of cabinet space. Whether you're preparing a quick breakfast or a gourmet dinner, this kitchen is equipped to meet all your culinary needs.
Upstairs, you'll find three generously sized bedrooms. The primary suite is a true retreat, complete with a walk-in closet and a private 3-pc ensuite bathroom. The additional bedrooms are perfect for family members, guests, or a home office, and share a well-appointed full bathroom.
The fully finished basement offers additional living space that can be used as a family room, home gym, or entertainment area. This versatile space adds to the home's functionality and provides ample room for various activities. A beautifully done laundry room/2-pc bath finish off this level.
The attached garage provides secure parking and extra storage space, adding to the convenience of this wonderful home. Outside, the property features a lovely outdoor area, perfect for relaxing or enjoying the fresh air.
The open greenspace behind this home provides a peaceful environment where you can easily unwind.
Don't miss the opportunity to own this spacious and well-appointed townhome with an attached garage and fully finished basement. Schedule a viewing today and discover the perfect place to call home.
Location
Province AB
County Chestermere
Zoning R-3
Direction W
Rooms
Other Rooms 1
Basement Finished, Full
Interior
Interior Features Laminate Counters, No Smoking Home, Pantry, Vinyl Windows, Walk-In Closet(s)
Heating Forced Air
Cooling None
Flooring Carpet, Linoleum
Appliance Dishwasher, Dryer, Microwave, Refrigerator, Washer, Window Coverings
Laundry In Basement
Exterior
Garage Single Garage Attached
Garage Spaces 1.0
Garage Description Single Garage Attached
Fence None
Community Features Park, Playground, Schools Nearby, Shopping Nearby, Sidewalks, Street Lights, Tennis Court(s), Walking/Bike Paths
Amenities Available Parking, Visitor Parking
Roof Type Asphalt Shingle
Porch Patio
Total Parking Spaces 2
Building
Lot Description No Neighbours Behind
Foundation Poured Concrete
Architectural Style 2 Storey
Level or Stories Two
Structure Type Stone,Vinyl Siding,Wood Frame
Others
HOA Fee Include Common Area Maintenance,Insurance,Professional Management,Reserve Fund Contributions,Snow Removal,Trash
Restrictions Pet Restrictions or Board approval Required
Tax ID 57313229
Ownership Private
Pets Description Restrictions
Read Less Info
Want to know what your home might be worth? Contact us for a FREE valuation!

Our team is ready to help you sell your home for the highest possible price ASAP
GET MORE INFORMATION

Agent






