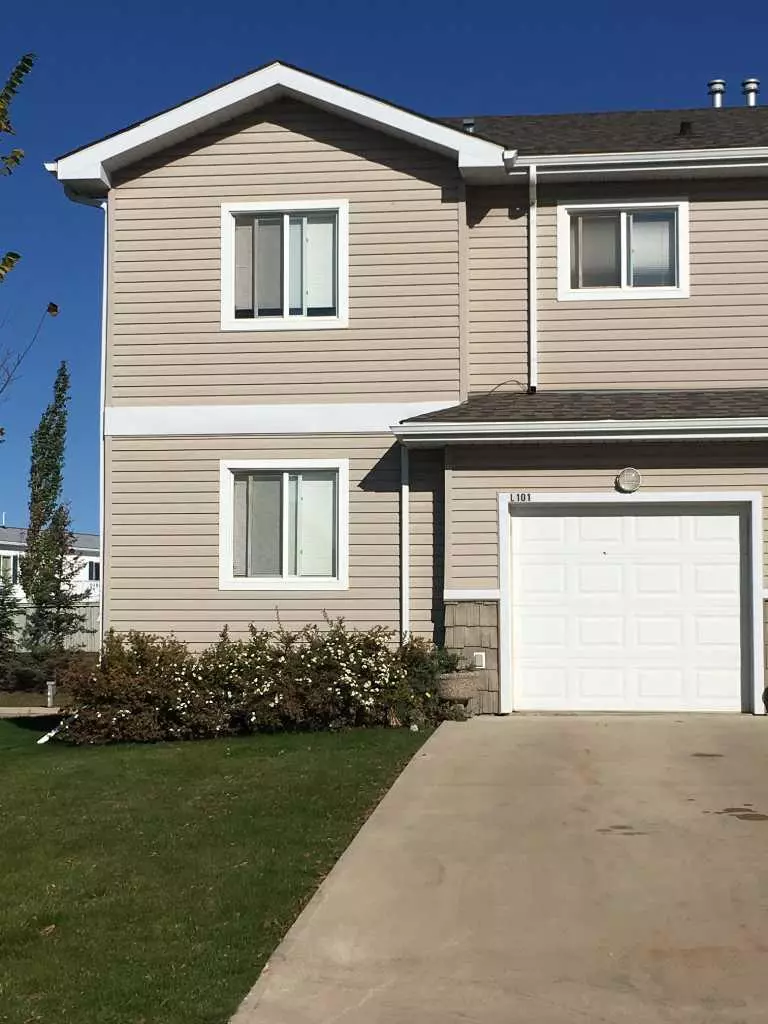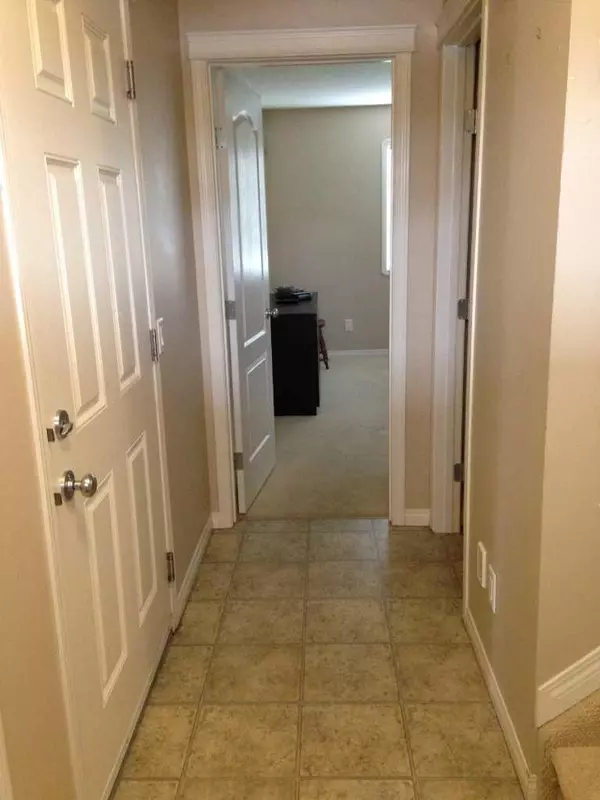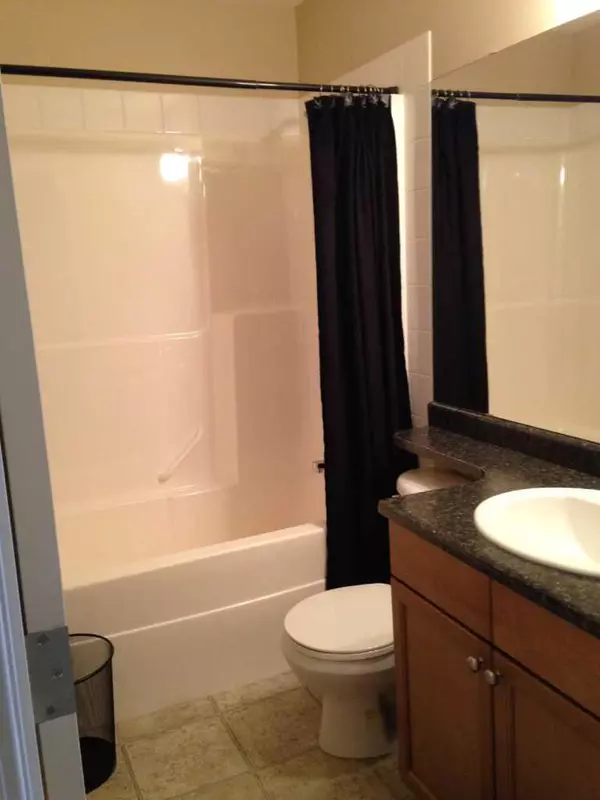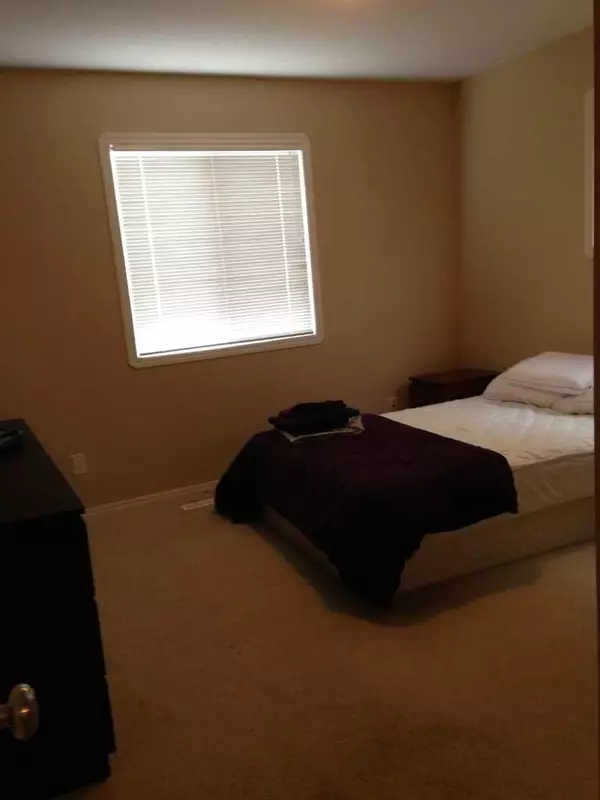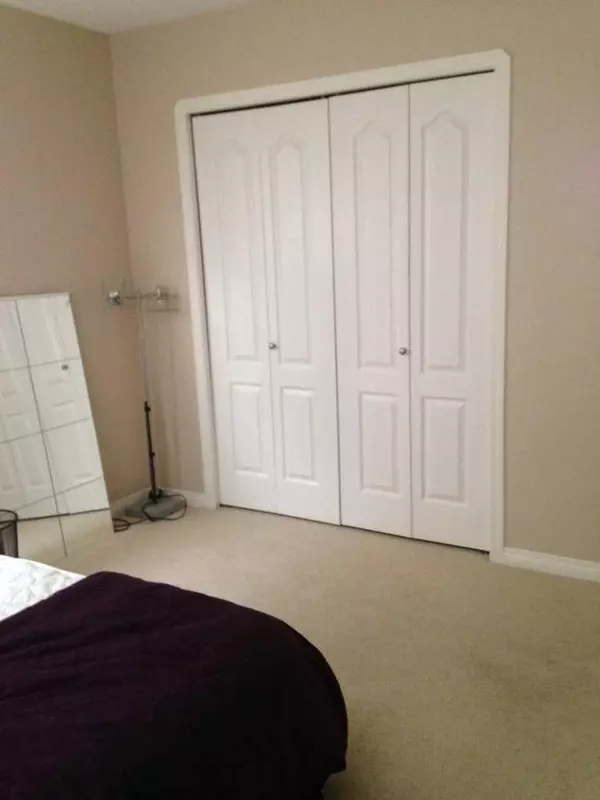$183,000
$184,900
1.0%For more information regarding the value of a property, please contact us for a free consultation.
2 Beds
2 Baths
933 SqFt
SOLD DATE : 07/03/2024
Key Details
Sold Price $183,000
Property Type Townhouse
Sub Type Row/Townhouse
Listing Status Sold
Purchase Type For Sale
Square Footage 933 sqft
Price per Sqft $196
Subdivision Crystal Landing
MLS® Listing ID A2139351
Sold Date 07/03/24
Style 2 Storey,Side by Side
Bedrooms 2
Full Baths 2
Condo Fees $367
Originating Board Grande Prairie
Year Built 2007
Annual Tax Amount $2,111
Tax Year 2023
Lot Size 1,506 Sqft
Acres 0.03
Property Description
This desirable 2 bed, 2 bath END UNIT with single car garage in the Village at Crystal Landing! This unqiue townhouse style condo features two bedrooms almost identical in size and both are next to their own bathroom making this perfect if you need two primary bedrooms. As you come in the front door you have your laundry and utility room, access to the single garage and the 1st bedroom and full bathroom. As you go up the stairs you enter into the open floor plan kitchen, living room and dinning room as well as the 2nd bedroom and full bathroom. These units have no basement and presumably is poured concrete foundation underneath (should be confirmed for yourself if important to you). There is an additional parking stall in front of your garage which is located on a nice residential street, and as an added bonus the visitor parking is right outside your front door on the opposite side from the garage. This is a condo so you are responsible for condo fees which are $367.87 and include exterior yard maintenance, common area snow removal, water, garbage, insurance and reserve fund.
Location
Province AB
County Grande Prairie
Zoning RM
Direction SE
Rooms
Basement None
Interior
Interior Features Laminate Counters, See Remarks
Heating Forced Air, Natural Gas
Cooling None
Flooring Carpet, Linoleum
Appliance Dishwasher, Dryer, Electric Stove, Refrigerator, Washer
Laundry Main Level
Exterior
Garage Driveway, Single Garage Attached
Garage Spaces 1.0
Garage Description Driveway, Single Garage Attached
Fence None
Community Features Sidewalks, Street Lights
Amenities Available Parking, Snow Removal, Trash, Visitor Parking
Roof Type Asphalt
Porch Front Porch
Total Parking Spaces 2
Building
Lot Description Other
Foundation See Remarks
Architectural Style 2 Storey, Side by Side
Level or Stories Two
Structure Type Vinyl Siding
Others
HOA Fee Include Maintenance Grounds,Parking,Professional Management,Reserve Fund Contributions,Sewer,Snow Removal,Trash,Water
Restrictions Restrictive Covenant,Utility Right Of Way
Tax ID 91992596
Ownership Private
Pets Description Restrictions
Read Less Info
Want to know what your home might be worth? Contact us for a FREE valuation!

Our team is ready to help you sell your home for the highest possible price ASAP
GET MORE INFORMATION

Agent

