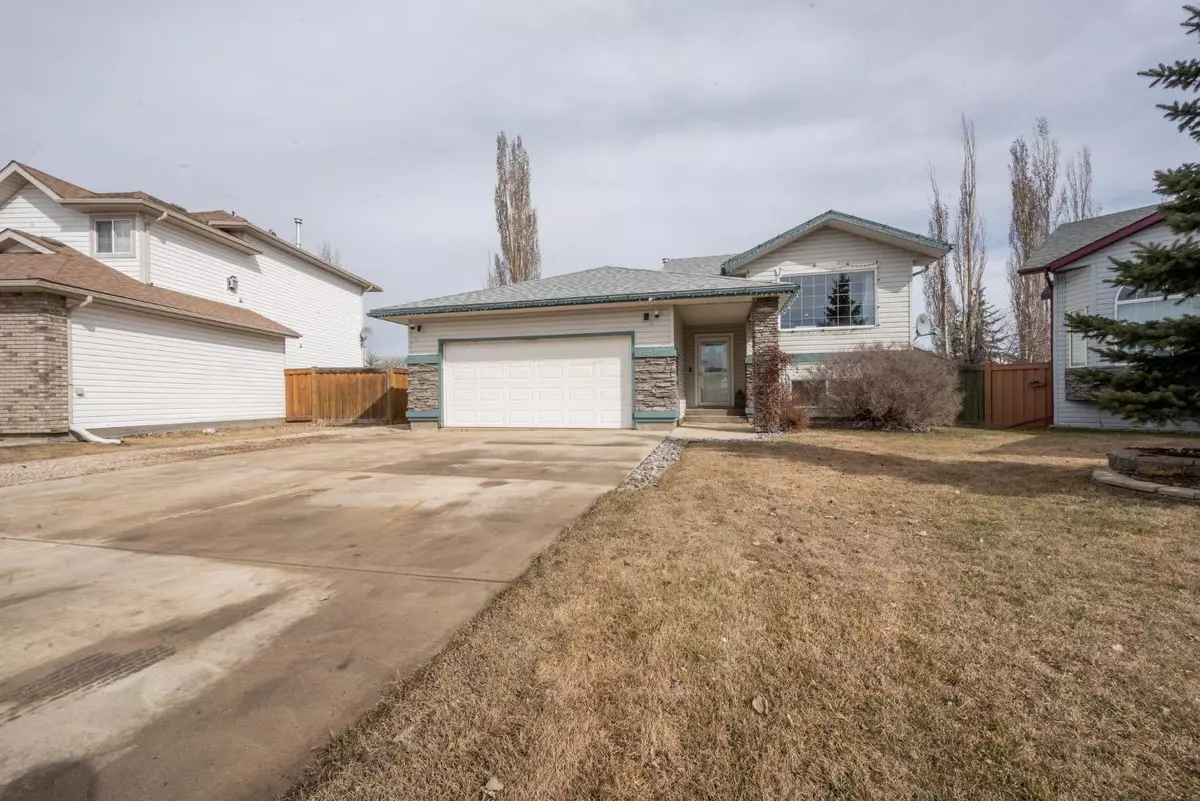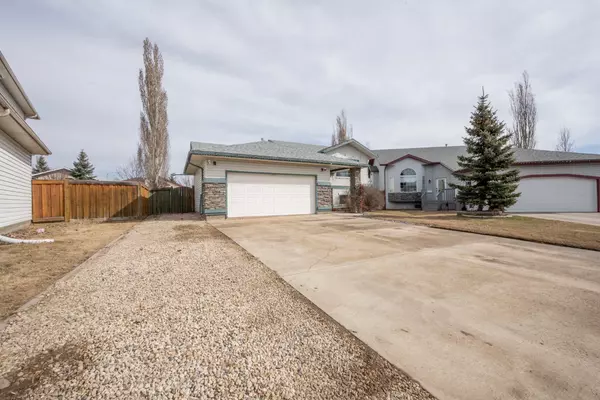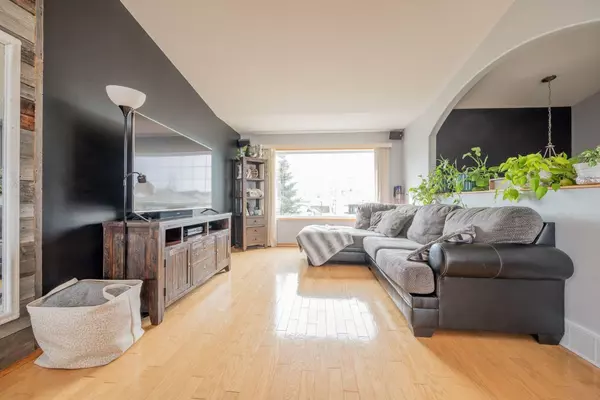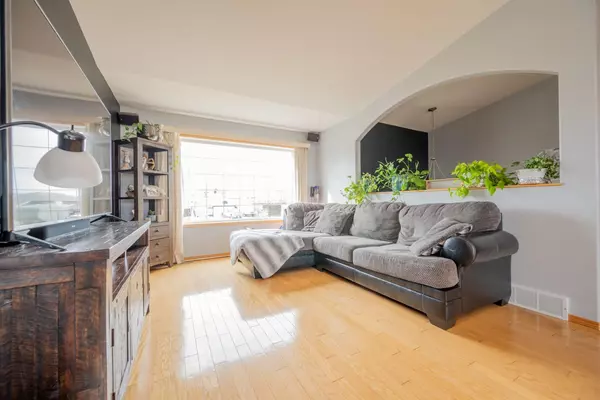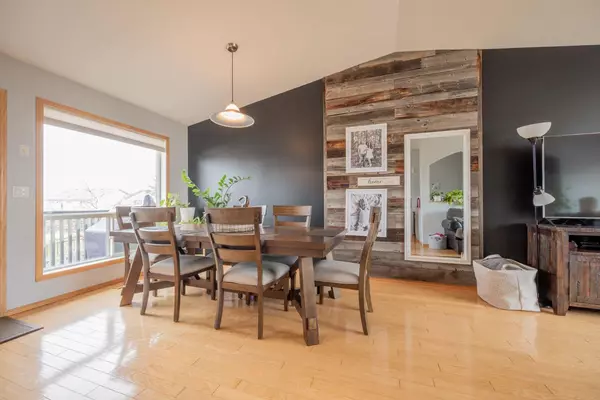$350,000
$349,900
For more information regarding the value of a property, please contact us for a free consultation.
3 Beds
2 Baths
818 SqFt
SOLD DATE : 05/02/2024
Key Details
Sold Price $350,000
Property Type Single Family Home
Sub Type Detached
Listing Status Sold
Purchase Type For Sale
Square Footage 818 sqft
Price per Sqft $427
Subdivision Mission Heights
MLS® Listing ID A2122969
Sold Date 05/02/24
Style Bi-Level
Bedrooms 3
Full Baths 2
Originating Board Grande Prairie
Year Built 2001
Annual Tax Amount $3,851
Tax Year 2023
Lot Size 6,098 Sqft
Acres 0.14
Property Description
ONE OF THE MOST DESIRED NEIGHBOURHOODS. WHY? LOCATION! Near 4 SCHOOLS & ONE of the BIGGEST Rec Centres in Northern Alberta. Along with many other amenities within walking distance like the Muskoseepi Trail System. Also nestled in a peaceful cul-de-sac with incredibly friendly neighbours. The home has RV Parking and a GIGANTIC Pie Shaped Lot. Now what about the house? It's a captivating bi-level home will absolutely charm you! With vaulted ceilings and an open-concept design on the upper floor, the space feels unexpectedly airy and spacious. Hardwood floors grace the living room, dining area, and hallway. The kitchen features a practical ledge ideal for casual dining or engaging with others while cooking. Upstairs, a bedroom with dual closets offers generous storage. Downstairs, you'll find a cozy living room with a gas fireplace, two additional bedrooms, a full bathroom, and laundry facilities, all leading to a strikingly large backyard with a two-tier deck and beautiful landscaping. The home is bathed in natural light, highlighted by unique glass block windows in the main bathroom. The attached double garage is insulated, drywalled, and heated, perfect for colder months. Additional improvements include newer shingles, fresh carpeting and a separate entrance from the basement. This delightful home is your ideal "home sweet home" and is presented in excellent condition. This one will fly off the shelf like every other house in this price point especially this area of town.
Location
Province AB
County Grande Prairie
Zoning RS
Direction S
Rooms
Basement Finished, Full
Interior
Interior Features Laminate Counters, No Smoking Home, Open Floorplan, Vaulted Ceiling(s)
Heating Forced Air, Natural Gas
Cooling Other
Flooring Carpet, Tile, Wood
Fireplaces Number 1
Fireplaces Type Basement, Gas, Tile
Appliance Dishwasher, Dryer, Electric Stove, Garage Control(s), Range Hood, Refrigerator, Washer
Laundry In Basement
Exterior
Garage Double Garage Attached
Garage Spaces 2.0
Garage Description Double Garage Attached
Fence Fenced
Community Features Schools Nearby, Shopping Nearby, Sidewalks, Street Lights
Roof Type Asphalt Shingle
Porch Deck
Lot Frontage 98.76
Total Parking Spaces 6
Building
Lot Description City Lot, Lawn, Irregular Lot, Landscaped
Foundation Poured Concrete
Architectural Style Bi-Level
Level or Stories Bi-Level
Structure Type Stone,Vinyl Siding
Others
Restrictions None Known
Tax ID 83541569
Ownership Private
Read Less Info
Want to know what your home might be worth? Contact us for a FREE valuation!

Our team is ready to help you sell your home for the highest possible price ASAP
GET MORE INFORMATION

Agent

