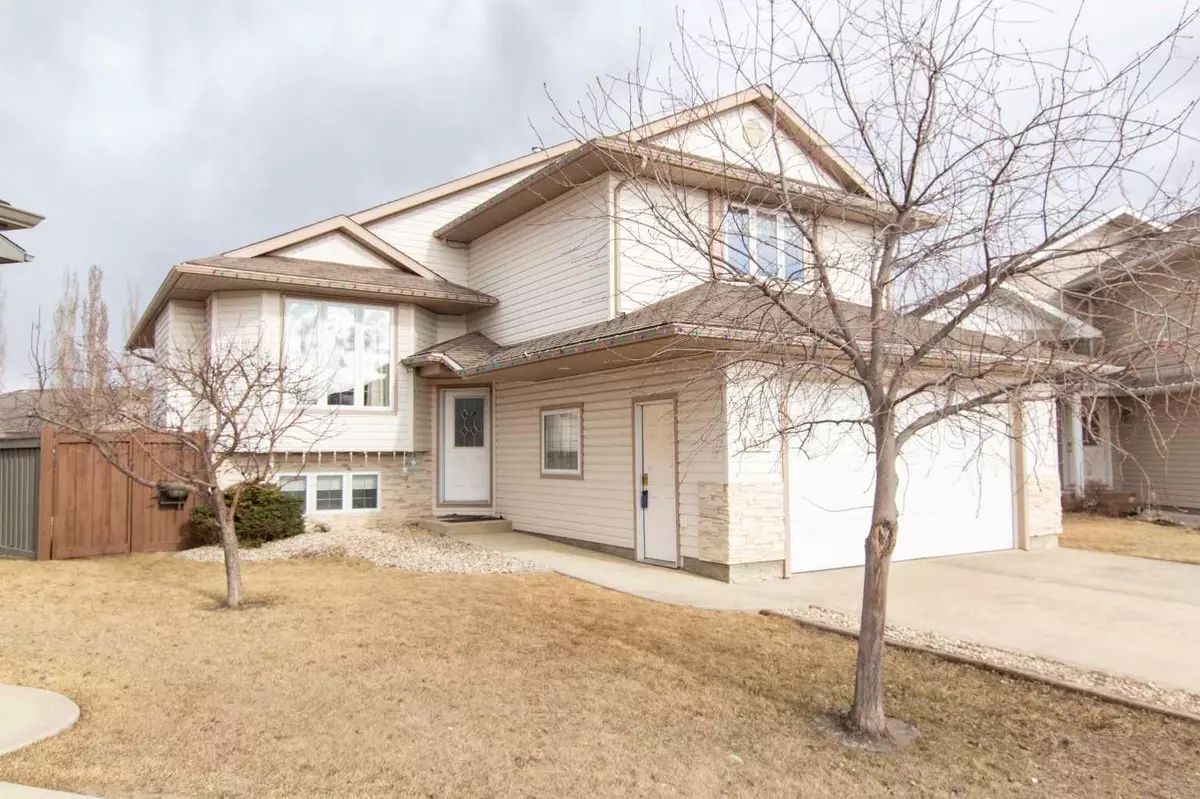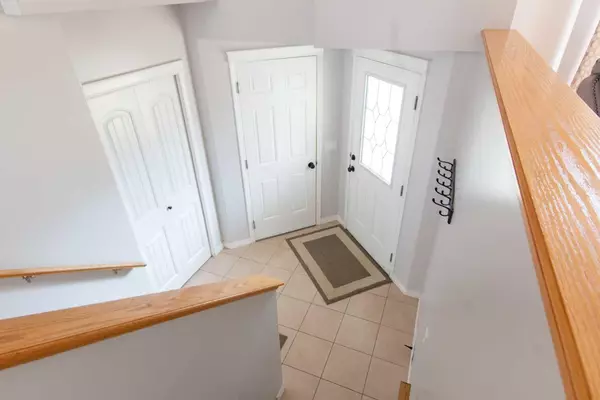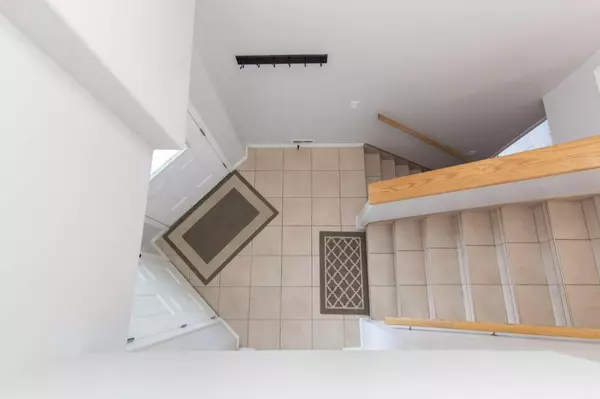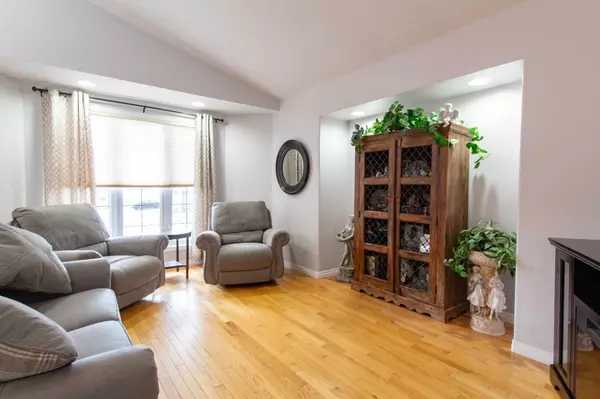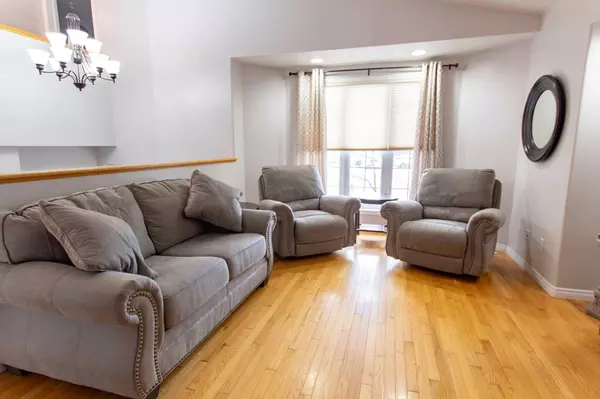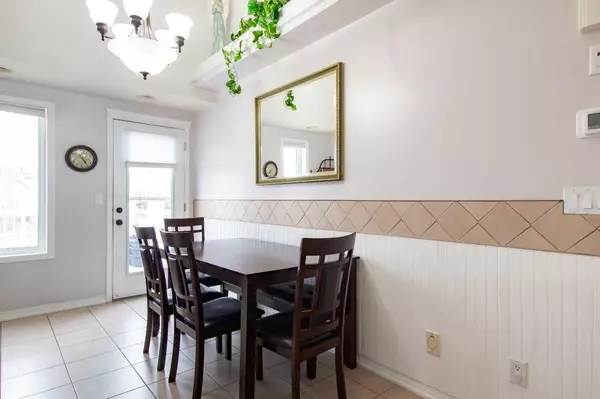$424,000
$419,900
1.0%For more information regarding the value of a property, please contact us for a free consultation.
5 Beds
2 Baths
1,351 SqFt
SOLD DATE : 04/19/2024
Key Details
Sold Price $424,000
Property Type Single Family Home
Sub Type Detached
Listing Status Sold
Purchase Type For Sale
Square Footage 1,351 sqft
Price per Sqft $313
Subdivision Mission Heights
MLS® Listing ID A2121595
Sold Date 04/19/24
Style Modified Bi-Level
Bedrooms 5
Full Baths 2
Originating Board Grande Prairie
Year Built 2005
Annual Tax Amount $4,694
Tax Year 2023
Lot Size 6,930 Sqft
Acres 0.16
Property Description
This home is located in cul-de-sac in the very desirable Mission Heights; close to the Bear Creek trails, schools, Eastlink Centre, and shopping. A very well built home constructed by Monarch Homes. This fully developed modified bi level was built with 5 bedrooms and 3 full bathrooms. One of the main floor bedrooms is currently set up as laundry room/office. The laundry could be moved back to the furnace room if one needs 3 bedrooms up. The living room has real hardwood flooring and the dimmable pot lights really highlight the beautiful space. The kitchen has tile flooring, lots of white cabinetry, corner pantry, undermount cabinet lighting, some pot lights and near new stainless steel appliances. The primary bedroom is above the garage, complete with walk in closest and ensuite with soaker tub. In the basement you will find a nice family room with gas fireplace. 2 nice sized bedrooms and full bathroom. The basement flooring is tile - no dirty carpet here; plus in floor heat! This house has AC, built in vac and the garage is fully developed, heated and has hot & cold water taps. The backyard is huge - lots of room for kids and pets; plus there is easement behind which provides a little more privacy than having to share the back fence with neighbours. The back deck has duradek vinyl decking material and has storage underneath. If you desire to have a backyard hot tub, the wiring is in place for you. Book your showing to check out this quality home.
Location
Province AB
County Grande Prairie
Zoning RG
Direction SW
Rooms
Basement Finished, Full
Interior
Interior Features No Smoking Home, Pantry, Recessed Lighting, See Remarks, Sump Pump(s), Vaulted Ceiling(s), Vinyl Windows
Heating In Floor, Forced Air, Natural Gas
Cooling Central Air
Flooring Ceramic Tile, Hardwood, Laminate
Fireplaces Number 1
Fireplaces Type Gas
Appliance Dishwasher, Electric Stove, Microwave Hood Fan, Refrigerator, Washer/Dryer
Laundry Main Level
Exterior
Garage Concrete Driveway, Double Garage Attached
Garage Spaces 2.0
Garage Description Concrete Driveway, Double Garage Attached
Fence Fenced
Community Features Park, Playground, Shopping Nearby, Sidewalks, Tennis Court(s), Walking/Bike Paths
Roof Type Asphalt Shingle
Porch Deck
Lot Frontage 31.17
Exposure SW
Total Parking Spaces 4
Building
Lot Description Back Yard, Cul-De-Sac, Fruit Trees/Shrub(s), Landscaped, Pie Shaped Lot
Foundation Poured Concrete
Architectural Style Modified Bi-Level
Level or Stories Bi-Level
Structure Type Concrete,Vinyl Siding,Wood Frame
Others
Restrictions None Known
Tax ID 83542905
Ownership Private
Read Less Info
Want to know what your home might be worth? Contact us for a FREE valuation!

Our team is ready to help you sell your home for the highest possible price ASAP
GET MORE INFORMATION

Agent

