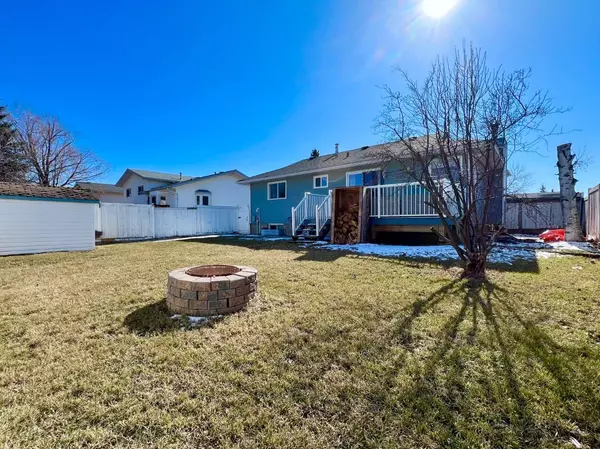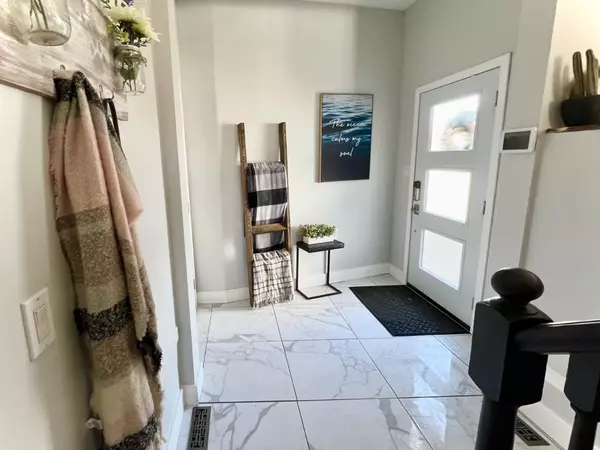$354,000
$359,900
1.6%For more information regarding the value of a property, please contact us for a free consultation.
4 Beds
2 Baths
969 SqFt
SOLD DATE : 04/11/2024
Key Details
Sold Price $354,000
Property Type Single Family Home
Sub Type Detached
Listing Status Sold
Purchase Type For Sale
Square Footage 969 sqft
Price per Sqft $365
Subdivision Mission Heights
MLS® Listing ID A2117624
Sold Date 04/11/24
Style Bi-Level
Bedrooms 4
Full Baths 2
Originating Board Grande Prairie
Year Built 1986
Annual Tax Amount $3,339
Tax Year 2023
Lot Size 5,683 Sqft
Acres 0.13
Property Description
Welcome to the desirable Mission Heights! This perfect little bi-level is located across the street from St Kateri Catholic School and right around the corner from Derek Taylor Public School.
This adorable home has undergone some extensive renovations. The roof is new and there is an extra long driveway is excellent for RV parking. Fully fenced with a nice sized deck, large yard, shed and it all backs onto an easement. Beside the home to the east is a little walking trail. The garage is a double with lots of storage spaces.
The fresh white tile and neutral walls invite you into the spacious entryway. Make your way upstairs to the sunken in cozy living room with a wood burning fireplace. Notice the waterfall live edge wood pony wall. The kitchen has white cabinets, tons of storage, stainless steel appliances and a corner window perfect for plant lovers! The dining space is a great size with updated lighting. There are 2 bedrooms on the main floor and a 4-piece bath with a niche, linen closet and a deep soaker tub.
Downstairs is a spacious living room with vinyl plank flooring. There is a 3-piece bathroom with a stand-up shower. The hot water tank is new and the washer and dryer are in the utility room. The basement is complete with 2 more spacious bedrooms.
Contact your favourite realtor to get in today :)
Location
Province AB
County Grande Prairie
Zoning RG
Direction S
Rooms
Basement Finished, Full
Interior
Interior Features Ceiling Fan(s), No Smoking Home
Heating Mid Efficiency, Natural Gas
Cooling None
Flooring Ceramic Tile, Laminate, Vinyl Plank
Fireplaces Number 1
Fireplaces Type Family Room, Wood Burning
Appliance Dishwasher, Electric Stove, Microwave, Refrigerator, Washer/Dryer, Window Coverings
Laundry In Basement
Exterior
Garage Additional Parking, Double Garage Attached, Driveway
Garage Spaces 2.0
Garage Description Additional Parking, Double Garage Attached, Driveway
Fence Fenced
Community Features Playground, Schools Nearby
Roof Type Asphalt Shingle
Porch Deck
Lot Frontage 52.5
Total Parking Spaces 6
Building
Lot Description Front Yard
Foundation Poured Concrete
Architectural Style Bi-Level
Level or Stories One
Structure Type See Remarks
Others
Restrictions None Known
Tax ID 83533882
Ownership Private
Read Less Info
Want to know what your home might be worth? Contact us for a FREE valuation!

Our team is ready to help you sell your home for the highest possible price ASAP
GET MORE INFORMATION

Agent






