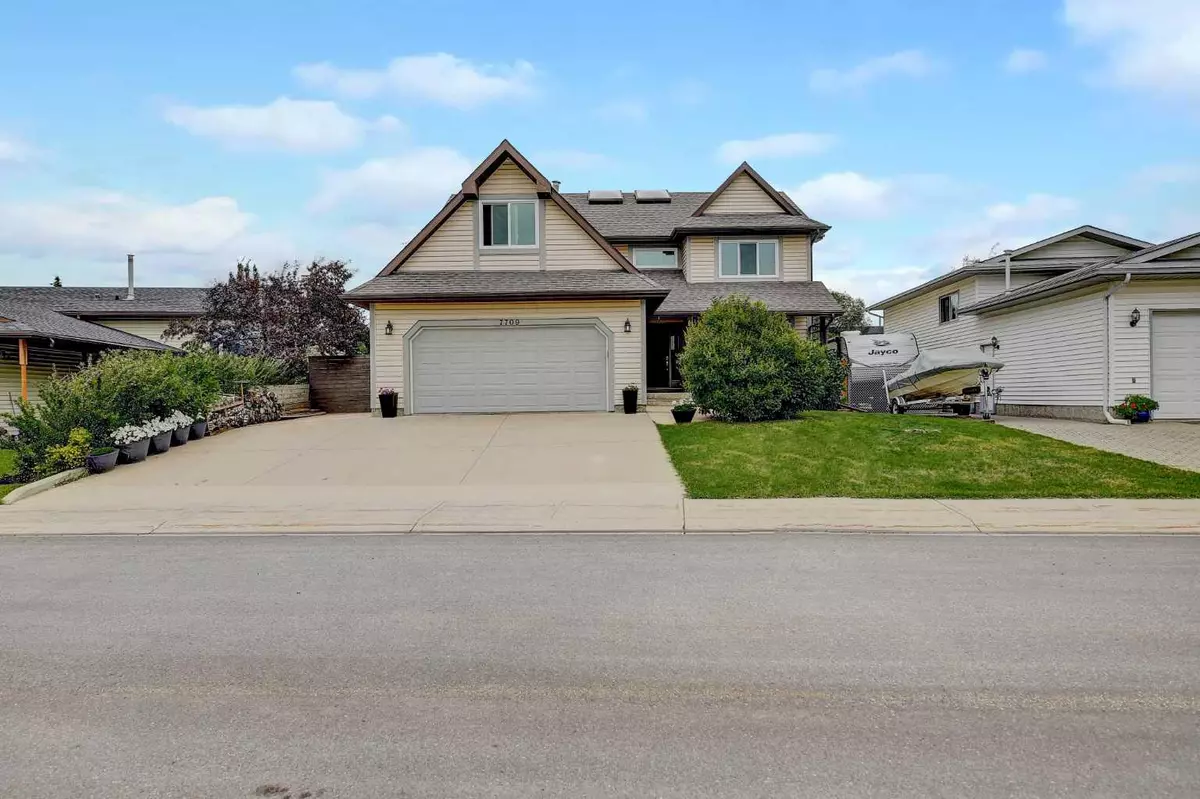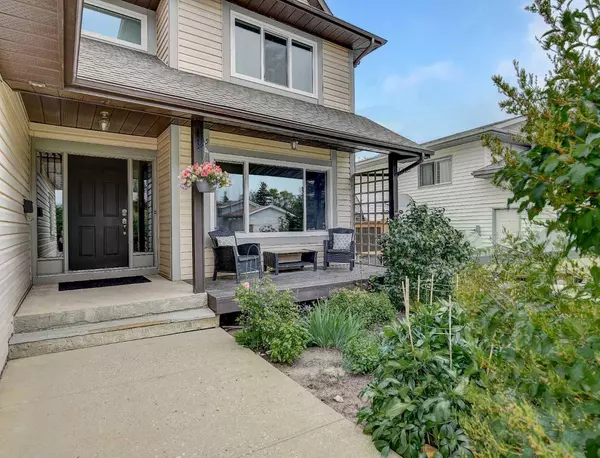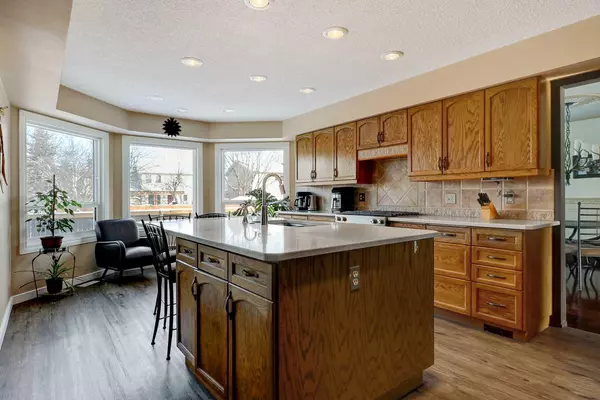$542,500
$549,900
1.3%For more information regarding the value of a property, please contact us for a free consultation.
6 Beds
4 Baths
2,772 SqFt
SOLD DATE : 03/25/2024
Key Details
Sold Price $542,500
Property Type Single Family Home
Sub Type Detached
Listing Status Sold
Purchase Type For Sale
Square Footage 2,772 sqft
Price per Sqft $195
Subdivision Mission Heights
MLS® Listing ID A2110623
Sold Date 03/25/24
Style 2 Storey
Bedrooms 6
Full Baths 3
Half Baths 1
Originating Board Grande Prairie
Year Built 1989
Annual Tax Amount $5,360
Tax Year 2023
Lot Size 6,589 Sqft
Acres 0.15
Property Description
Beautiful 6 Bedroom, 3.5 bathroom 2772sqft custom built character home in a wonderful Mission Heights location. Situated on a mature lot backing onto an easement your whole family will love being 2 houses away from a park, walking distance from 4 schools (K-12), Eastlink Center, many great shopping amenities and just steps from the entrance to amazing Bear Creek walking trail system. This massive 2 storey home is great for family life and entertaining with the main floor featuring vinyl plank flooring, spacious entry, large living room, sunken dining room with wood fireplace and built in shelving, enormous kitchen with tons of cabinets, gas stove and granite countertops, dining nook, powder room, huge mudroom with built in lockers and 2 sets of patio doors leading out to rear decks. Upstairs offers 4 good sized bedrooms including huge master bedroom with large updated ensuite, 5 piece main bath with double sinks and jetted tub, and a bonus room with top floor laundry with sink, built in cabinets, countertops and desk making for great laundry, play room and/or home office. Fully developed basement includes 2 more bedrooms, large rec room, storage room, bathroom, and cold room. Many recent upgrades and notable features include brand new shingles (2023), new triple pane windows and patio doors throughout (2020), finished garage with built in lockers and work bench, newer fence and composite decks, covered front veranda, skylights, central vac, mature landscaping, RV parking, and shed. Huge well maintained family homes in desirable south side locations don’t come along often so be sure to book your viewing soon!
Location
Province AB
County Grande Prairie
Zoning RG
Direction SW
Rooms
Basement Finished, Full
Interior
Interior Features Built-in Features, Double Vanity, Jetted Tub, Kitchen Island, Storage
Heating Forced Air, Natural Gas
Cooling None
Flooring Carpet, Cork, Linoleum, Vinyl Plank
Fireplaces Number 1
Fireplaces Type Wood Burning
Appliance Dishwasher, Gas Stove, Microwave, Refrigerator
Laundry Laundry Room, Upper Level
Exterior
Garage Double Garage Attached, RV Access/Parking
Garage Spaces 2.0
Garage Description Double Garage Attached, RV Access/Parking
Fence Fenced
Community Features Park, Playground, Schools Nearby, Sidewalks, Street Lights, Walking/Bike Paths
Roof Type Asphalt Shingle
Porch Deck, Front Porch
Lot Frontage 55.78
Total Parking Spaces 5
Building
Lot Description Back Lane, Back Yard, Fruit Trees/Shrub(s), Front Yard, Landscaped
Foundation Poured Concrete
Architectural Style 2 Storey
Level or Stories Two
Structure Type Vinyl Siding
Others
Restrictions None Known
Tax ID 83523329
Ownership Other
Read Less Info
Want to know what your home might be worth? Contact us for a FREE valuation!

Our team is ready to help you sell your home for the highest possible price ASAP
GET MORE INFORMATION

Agent






