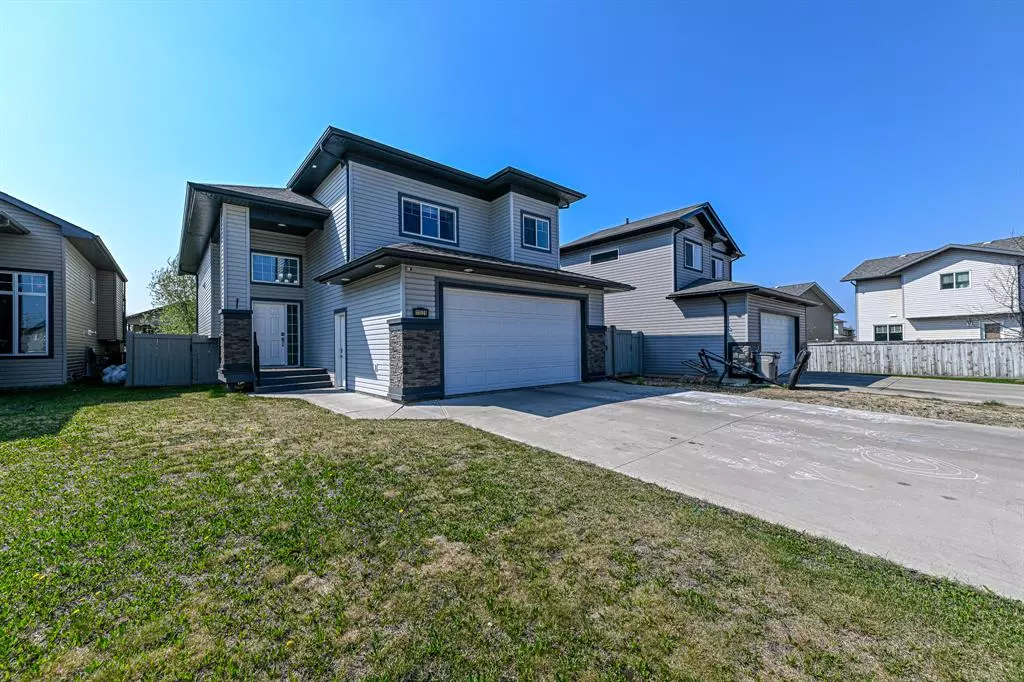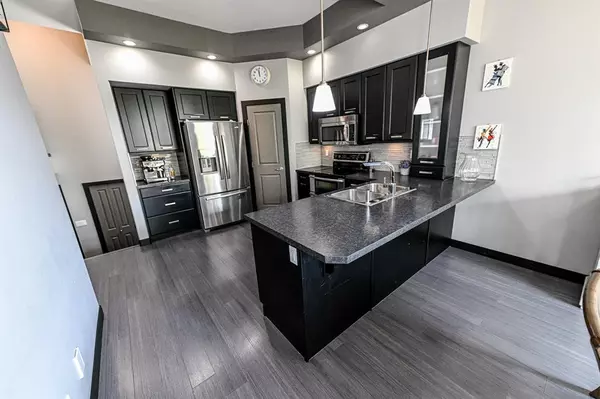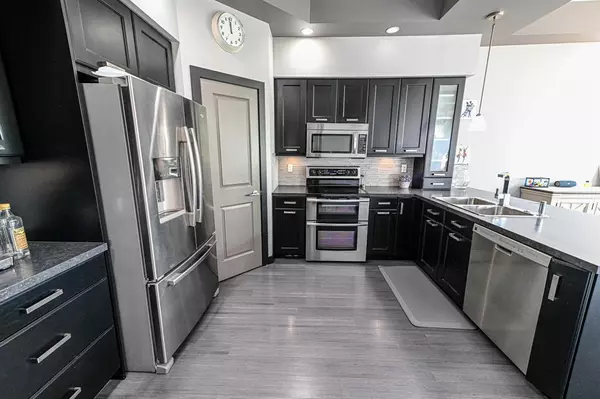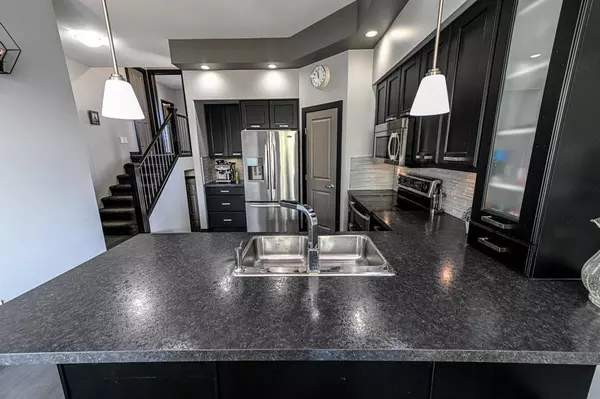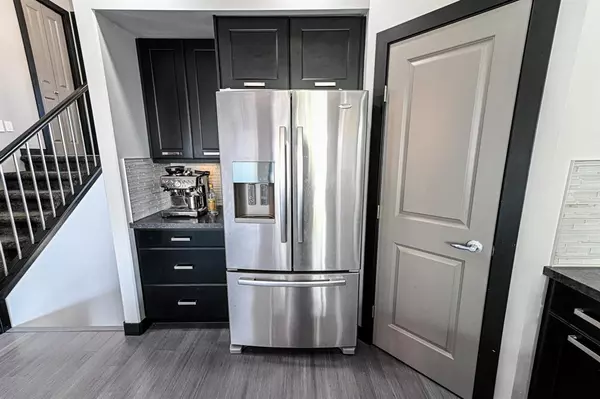$420,000
$429,500
2.2%For more information regarding the value of a property, please contact us for a free consultation.
5 Beds
3 Baths
1,348 SqFt
SOLD DATE : 08/15/2023
Key Details
Sold Price $420,000
Property Type Single Family Home
Sub Type Detached
Listing Status Sold
Purchase Type For Sale
Square Footage 1,348 sqft
Price per Sqft $311
Subdivision Pinnacle Ridge
MLS® Listing ID A2069631
Sold Date 08/15/23
Style Modified Bi-Level
Bedrooms 5
Full Baths 3
Originating Board Grande Prairie
Year Built 2011
Annual Tax Amount $5,255
Tax Year 2023
Lot Size 479 Sqft
Acres 0.01
Property Description
PRICED JUST RIGHT! You have to view this lovely FULLY developed Modified Bilevel facing a large park in Pinnacle Ridge. This home offers 5 bedrooms & 3 full bathrooms. The private master suite is located above the garage on the top level, has a walk in closet & ensuite (4ft shower & jetted tub). The main floor is a modern kitchen & dining area with large windows to the private treed backyard. The kitchen has dark espresso maple cabinetry with corner pantry, tiled backsplash & recessed lighting. Looking into the spacious living area you will find a gas fireplace & more lovely windows. There is also a full bathroom & 2 more bedrooms on the main floor. The basement offers two good size bedrooms (bedrooms 4 & 5), a family room, 4 pc. bathroom and laundry room/utility room. The backyard here really is lovely because of the trees & 2 tiered deck - the top deck portion is covered.& lower deck is large with a lot of privacy; it is a wonderful place to sit & enjoy the sun & nature ! The double car garage is heated with a floor drain. Inclusions: stainless appliances, custom window coverings, HE furnace, hot water on demand, central vacuum. This home shows great & ready for it's new family!
Location
Province AB
County Grande Prairie
Zoning RS
Direction E
Rooms
Basement Finished, Full
Interior
Interior Features Ceiling Fan(s), Central Vacuum, Granite Counters, High Ceilings, Walk-In Closet(s)
Heating Forced Air, Natural Gas
Cooling None
Flooring Carpet, Hardwood, Tile
Fireplaces Number 1
Fireplaces Type Gas, Living Room
Appliance Dishwasher, Dryer, Garage Control(s), Microwave Hood Fan, Refrigerator, Stove(s), Washer, Window Coverings
Laundry In Basement
Exterior
Garage Concrete Driveway, Double Garage Attached
Garage Spaces 2.0
Garage Description Concrete Driveway, Double Garage Attached
Fence Fenced
Community Features Park, Playground, Schools Nearby, Shopping Nearby, Sidewalks, Street Lights, Walking/Bike Paths
Roof Type Asphalt Shingle
Porch Deck
Lot Frontage 46.5
Total Parking Spaces 4
Building
Lot Description City Lot
Foundation Poured Concrete
Architectural Style Modified Bi-Level
Level or Stories Bi-Level
Structure Type Wood Frame
Others
Restrictions None Known
Tax ID 83536963
Ownership Private
Read Less Info
Want to know what your home might be worth? Contact us for a FREE valuation!

Our team is ready to help you sell your home for the highest possible price ASAP
GET MORE INFORMATION

Agent

