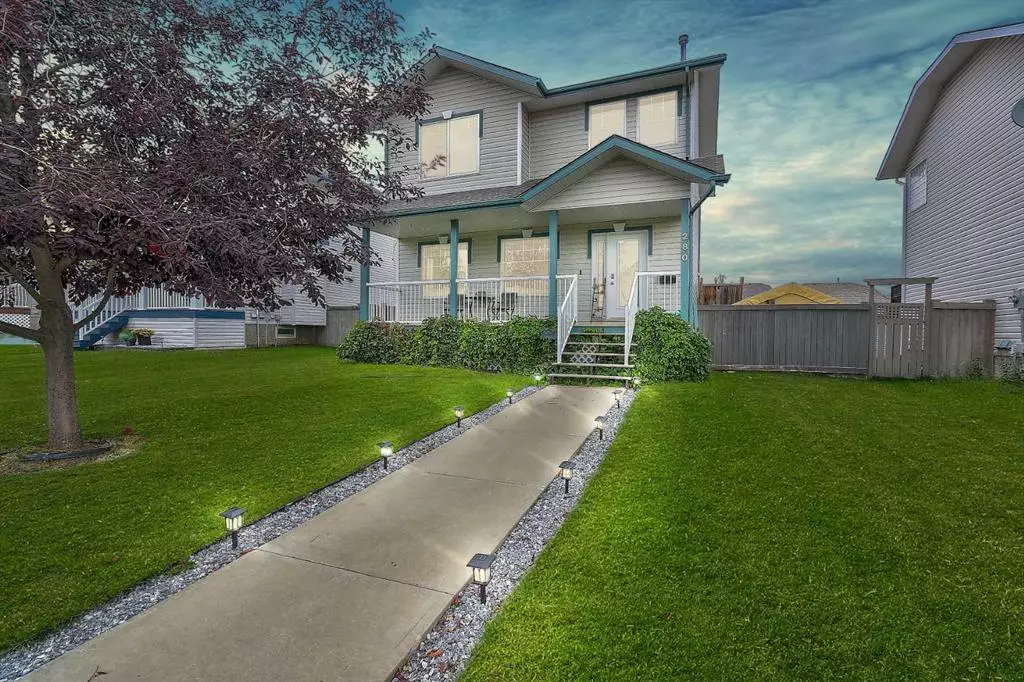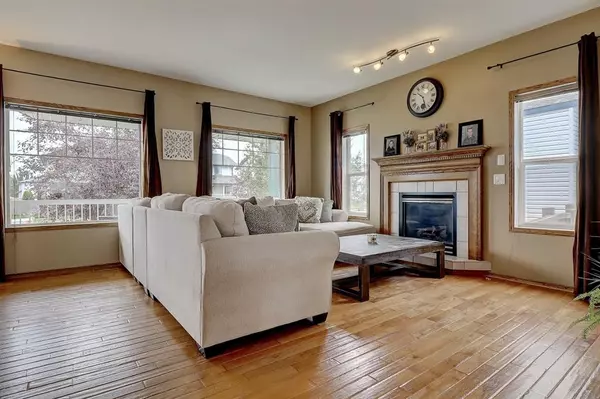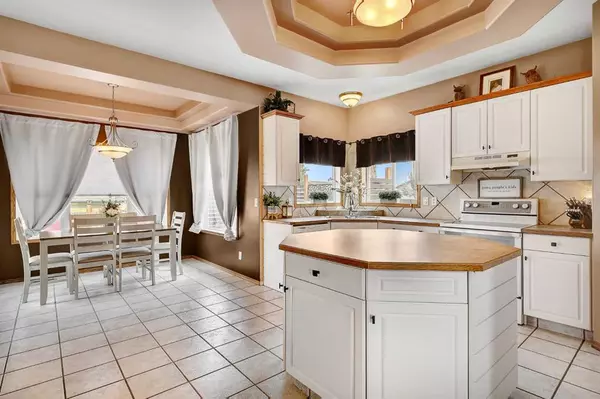$335,000
$329,900
1.5%For more information regarding the value of a property, please contact us for a free consultation.
3 Beds
3 Baths
1,571 SqFt
SOLD DATE : 08/10/2023
Key Details
Sold Price $335,000
Property Type Single Family Home
Sub Type Detached
Listing Status Sold
Purchase Type For Sale
Square Footage 1,571 sqft
Price per Sqft $213
Subdivision Pinnacle Ridge
MLS® Listing ID A2067947
Sold Date 08/10/23
Style 2 Storey
Bedrooms 3
Full Baths 2
Half Baths 1
Originating Board Grande Prairie
Year Built 2003
Annual Tax Amount $4,122
Tax Year 2023
Lot Size 5,849 Sqft
Acres 0.13
Property Description
CHARMING 2 storey with AC, double detached garage and back alley access. Located in the great family neighbourhood of Pinnacle Ridge. Walking distance from all amenities and multiple schools, the southwest end of town has all your conveniences. This 1571 sq.ft Dirham built home shows 10/10, pride in ownership and is move-in ready! The covered veranda leads you to the open front entrance and invites you to the living room that features large picture windows, hardwood flooring and a gas fireplace with loads of space to entertain or relax. The living room flows into the spacious white kitchen with beautiful tile flooring, updated appliances, corner sink, tray ceiling over the large centre island and a corner pantry. The great sized dining nook gives the space an excellent feel/look and is great for entertaining or watching over the kids doing homework. Main floor laundry is updated and off the kitchen, complete with a side powder room. The upstairs features 3 bedrooms and 2 bathrooms. Beautiful Master Bedroom with ensuite & walk-in closet and also two good sized bedrooms and full bathroom. Heading out back you are greeted with a beautiful NEW rear patio 25'x20x12' with a gas line for BBQ and a private area with privacy wall all set up with a hot-tub for your enjoyment Dbl rear detached garage 24x24' with extra parking to the side. Call your Realtor today as this charming home won't last long in our market.
Location
Province AB
County Grande Prairie
Zoning low denity residential
Direction SE
Rooms
Basement Full, Unfinished
Interior
Interior Features High Ceilings, Kitchen Island, Laminate Counters, No Smoking Home, Pantry, Sump Pump(s)
Heating Forced Air
Cooling Central Air
Flooring Carpet, Hardwood, Linoleum, Tile
Fireplaces Number 1
Fireplaces Type Gas
Appliance Dishwasher, Electric Oven, Electric Stove, Microwave, Range Hood, Refrigerator, Washer/Dryer Stacked
Laundry Main Level
Exterior
Garage Double Garage Detached, Off Street, Parking Pad
Garage Spaces 2.0
Garage Description Double Garage Detached, Off Street, Parking Pad
Fence Fenced
Community Features Airport/Runway, Park, Playground, Pool, Schools Nearby, Shopping Nearby, Sidewalks, Street Lights
Roof Type Asphalt Shingle
Porch Deck, Front Porch
Lot Frontage 49.54
Total Parking Spaces 4
Building
Lot Description Back Lane, Lawn, Landscaped, Rectangular Lot
Foundation Poured Concrete
Architectural Style 2 Storey
Level or Stories Two
Structure Type Concrete,Vinyl Siding,Wood Frame
Others
Restrictions None Known
Tax ID 83542193
Ownership Joint Venture
Read Less Info
Want to know what your home might be worth? Contact us for a FREE valuation!

Our team is ready to help you sell your home for the highest possible price ASAP
GET MORE INFORMATION

Agent






