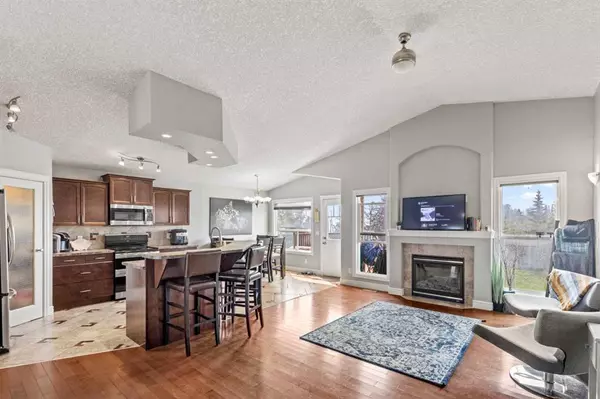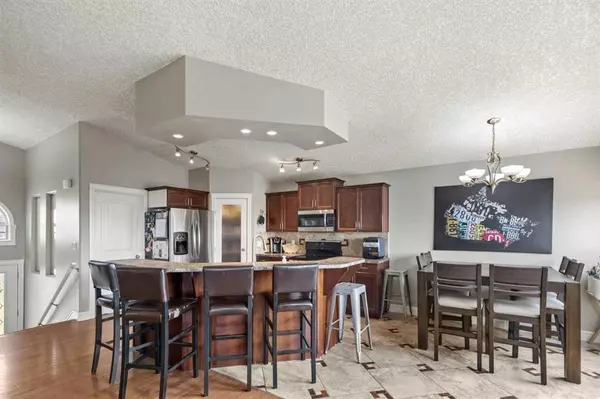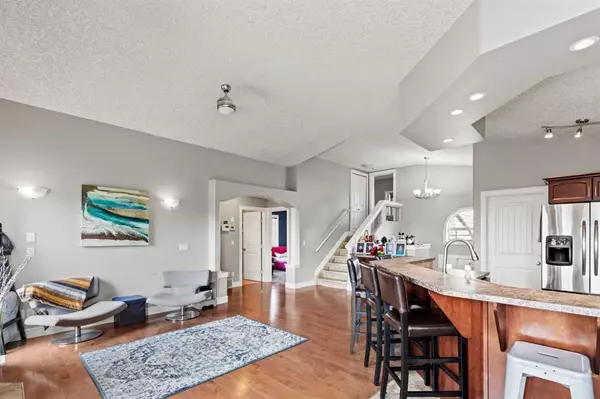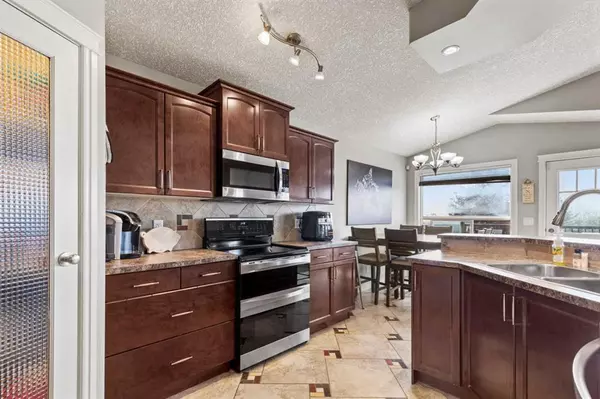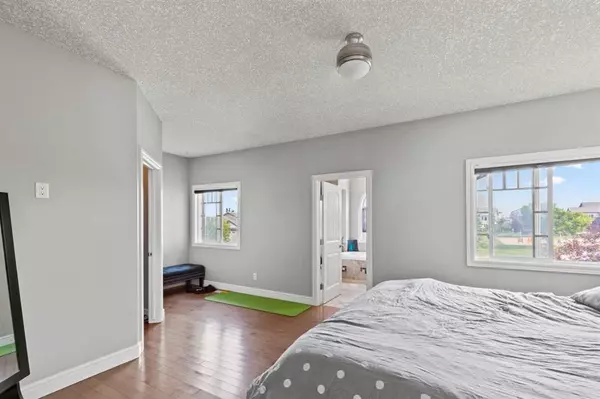$430,000
$430,000
For more information regarding the value of a property, please contact us for a free consultation.
5 Beds
3 Baths
1,457 SqFt
SOLD DATE : 08/09/2023
Key Details
Sold Price $430,000
Property Type Single Family Home
Sub Type Detached
Listing Status Sold
Purchase Type For Sale
Square Footage 1,457 sqft
Price per Sqft $295
Subdivision Pinnacle Ridge
MLS® Listing ID A2064730
Sold Date 08/09/23
Style Modified Bi-Level
Bedrooms 5
Full Baths 3
Originating Board Grande Prairie
Year Built 2007
Annual Tax Amount $4,682
Tax Year 2022
Lot Size 6,318 Sqft
Acres 0.15
Property Description
a marvelous family home ready to welcome you with all it has to offer! Walk through the front door and be greeted with high ceilings and a spacious entry with coat closet to hide the mess and convenient access to the garage. Upstairs is an open floor plan great for entertaining. A spacious and functional kitchen with stainless appliances, corner pantry, plenty of cabinets and counter space as well as a 2 level island with eat up breakfast bar. Looking out to the main living room with gas fireplace feature and plenty of windows to let the natural light in. The dining area is the perfect size which looks out and has access to the back deck/yard. Here you have a fully fenced yard with no rear neighbors and under deck storage. Back inside the main floor is complete with a cozy bonus office off the kitchen, two bedrooms and a main bathroom. Upstairs you'll find the master oasis situated above the garage overlooking the front view of green space and a kids park across the street. The bedroom can fit any size bedroom furniture, has a walk in closet and beautiful 4 piece en suite. Downstairs is also wide open with an additional two bedrooms, newly renovated bathroom, storage and laundry. Recent updated includes fresh trim, paint, carpet, fixtures and more. Close to schools, amenities, and walking trails, 69 Avenue is a street to enjoy your family and make friends. In the winter there in an ice rink on the green space as well. What's not to love!
Location
Province AB
County Grande Prairie
Zoning RS
Direction E
Rooms
Basement Finished, Full
Interior
Interior Features Breakfast Bar, French Door, High Ceilings, Jetted Tub, Kitchen Island, Open Floorplan, Pantry, Storage, Sump Pump(s), Walk-In Closet(s)
Heating Forced Air, Natural Gas
Cooling None
Flooring Carpet, Hardwood, Tile
Fireplaces Number 1
Fireplaces Type Family Room, Gas
Appliance Dishwasher, Electric Stove, Microwave Hood Fan, Refrigerator
Laundry In Basement, Laundry Room
Exterior
Garage Concrete Driveway, Double Garage Attached
Garage Spaces 2.0
Garage Description Concrete Driveway, Double Garage Attached
Fence Fenced
Community Features Park, Playground, Schools Nearby, Shopping Nearby, Sidewalks, Street Lights
Roof Type Asphalt Shingle
Porch Deck
Lot Frontage 46.0
Total Parking Spaces 4
Building
Lot Description Back Yard, City Lot, Front Yard, Landscaped
Foundation Poured Concrete
Architectural Style Modified Bi-Level
Level or Stories One and One Half
Structure Type Brick,Vinyl Siding
Others
Restrictions Restrictive Covenant
Tax ID 83542690
Ownership Other
Read Less Info
Want to know what your home might be worth? Contact us for a FREE valuation!

Our team is ready to help you sell your home for the highest possible price ASAP
GET MORE INFORMATION

Agent


