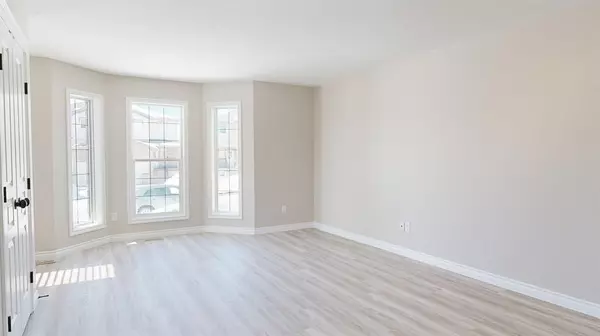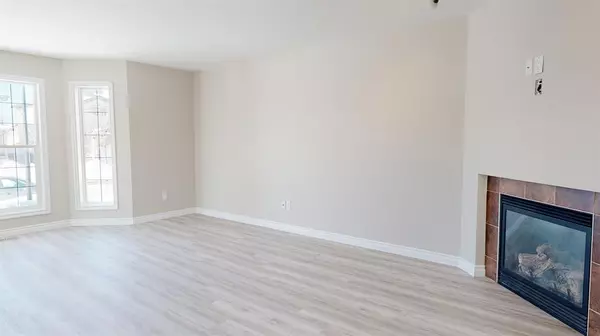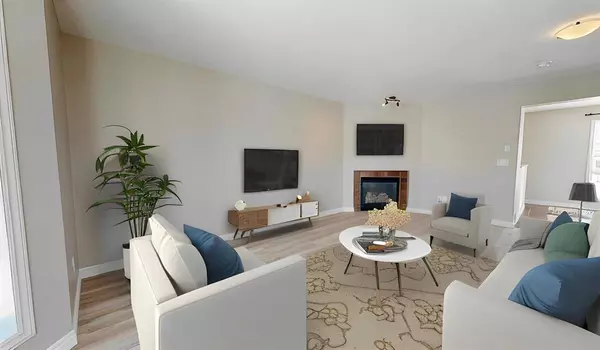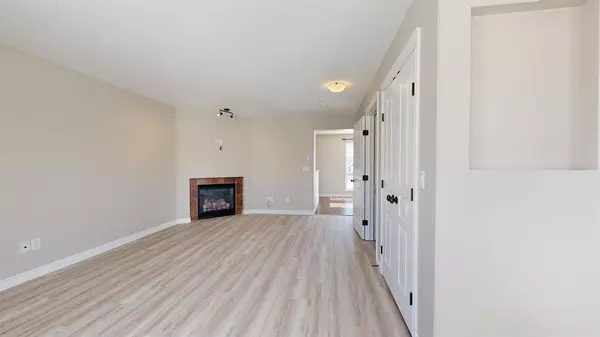$256,000
$264,000
3.0%For more information regarding the value of a property, please contact us for a free consultation.
3 Beds
3 Baths
1,229 SqFt
SOLD DATE : 07/19/2023
Key Details
Sold Price $256,000
Property Type Townhouse
Sub Type Row/Townhouse
Listing Status Sold
Purchase Type For Sale
Square Footage 1,229 sqft
Price per Sqft $208
Subdivision Pinnacle Ridge
MLS® Listing ID A2026869
Sold Date 07/19/23
Style 2 Storey
Bedrooms 3
Full Baths 2
Half Baths 1
Originating Board Grande Prairie
Year Built 2009
Annual Tax Amount $2,987
Tax Year 2022
Lot Size 3,951 Sqft
Acres 0.09
Property Description
Immediate possession possible on this gorgeous, 2-storey townhouse in the prestigious neighbourhood of ‘Pinnacle Ridge’. This move-in ready, executive- styled, 3 bedroom, 2.5 bathroom home has just been freshly painted including all interior walls, doors & trim, plus has been professionally cleaned.
Being a corner unit, there are extra windows allowing ample natural light to fill the whole space. You and your houseplants will love it!
Main level has the expansive living room with brand new, contemporary & absolutely lovely vinyl plank flooring plus gas fireplace to cuddle up to, especially during the long winter evenings. The kitchen has attractive mosaic tile backsplash, stainless steel appliances including brand new stove March 2023 and quarry tile flooring that extends to the dining room. This tile is very durable, easily cleaned & retains its appearance over time.
There is also a practical half-bathroom on the main level and the laundry area is tucked away off of the kitchen & by the back door.
Main bathroom, hall closet and 3 bedrooms are upstairs including the huge primary with full ensuite & walk-in, double door closet.
The basement is unfinished – an open slate for you to finish to your tastes & needs or use as-is for exceptional storage area.
More extras to your benefit include the hot water on demand system plus the brand new, high-efficiency furnace, just installed in March 2023.
For you & your guests, there is back alley access to the paved rear parking stalls as well as street parking out front.
An excellent option here for first time home buyers, roommates or to get out of the renting cycle, or to be a landlord yourself, plus, there are no condo fees to pay.
Situated at a great west end location, on a quiet loop, close to tons of shopping, services, schools, and a quick 2 minute drive to the Eastlink Centre & Community Knowledge Campus, with all that it has to offer! Take the 3D Tour then call today for more info or to view & get packing!
Location
Province AB
County Grande Prairie
Zoning RC
Direction W
Rooms
Basement Full, Unfinished
Interior
Interior Features See Remarks
Heating Forced Air, Natural Gas
Cooling None
Flooring Carpet, Tile, Vinyl Plank
Fireplaces Number 1
Fireplaces Type Gas, Living Room
Appliance Dishwasher, Dryer, Electric Stove, Refrigerator, Washer
Laundry Electric Dryer Hookup, Main Level, See Remarks, Washer Hookup
Exterior
Garage Alley Access, Parking Pad
Garage Description Alley Access, Parking Pad
Fence None
Community Features Other, Playground, Schools Nearby, Shopping Nearby, Sidewalks, Street Lights
Utilities Available Electricity Connected, Natural Gas Connected, Sewer Connected, Water Connected
Roof Type Asphalt Shingle
Porch None
Lot Frontage 40.0
Exposure W
Total Parking Spaces 2
Building
Lot Description Back Lane, Corner Lot, Lawn, Irregular Lot, Landscaped
Foundation Poured Concrete
Sewer Public Sewer
Water Public
Architectural Style 2 Storey
Level or Stories Two
Structure Type Wood Frame
Others
Restrictions Restrictive Covenant-Building Design/Size
Ownership Private
Read Less Info
Want to know what your home might be worth? Contact us for a FREE valuation!

Our team is ready to help you sell your home for the highest possible price ASAP
GET MORE INFORMATION

Agent






