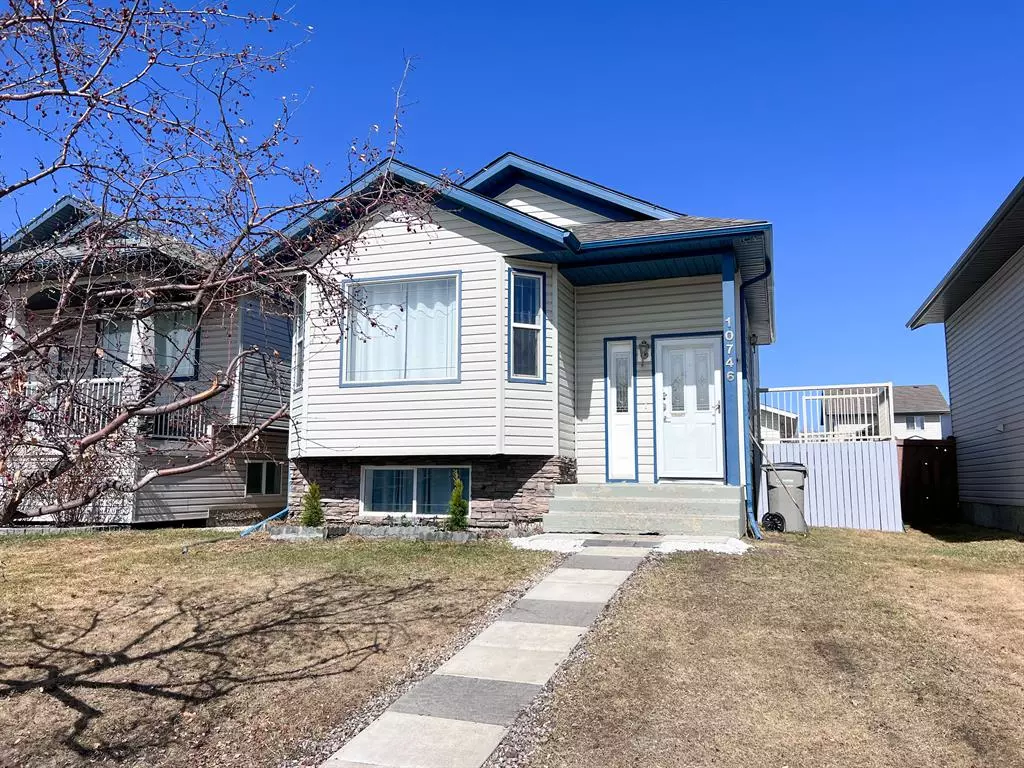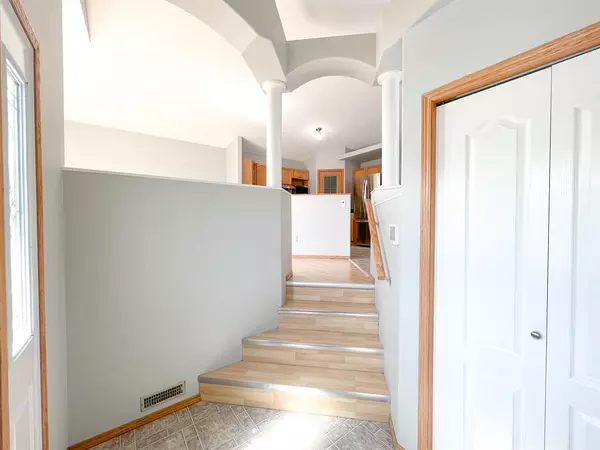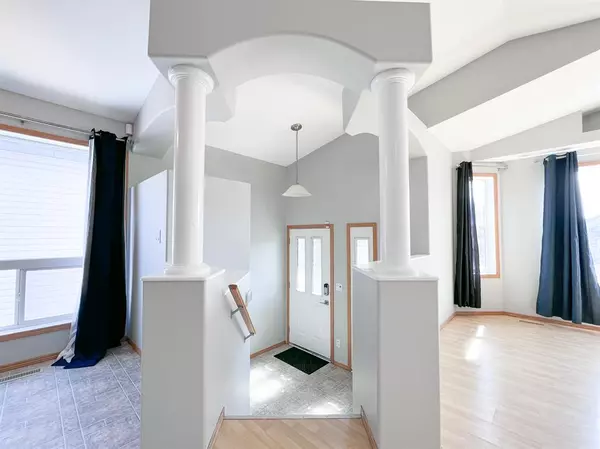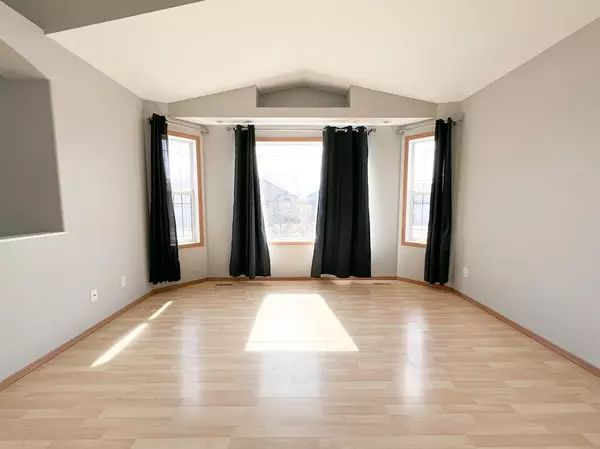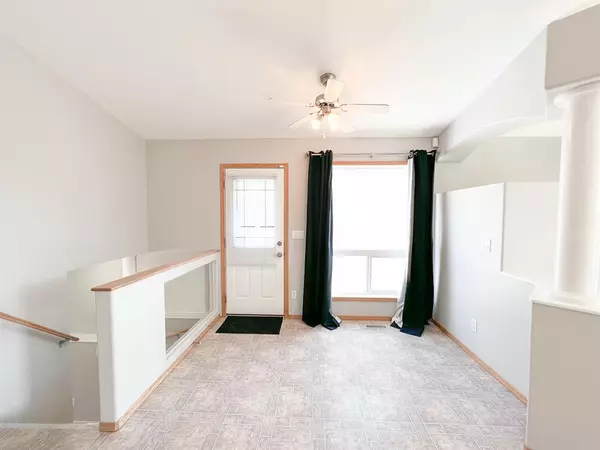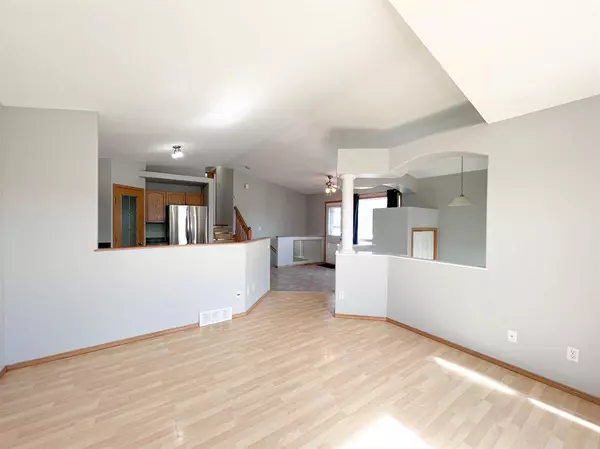$315,900
$319,900
1.3%For more information regarding the value of a property, please contact us for a free consultation.
3 Beds
3 Baths
1,475 SqFt
SOLD DATE : 06/19/2023
Key Details
Sold Price $315,900
Property Type Single Family Home
Sub Type Detached
Listing Status Sold
Purchase Type For Sale
Square Footage 1,475 sqft
Price per Sqft $214
Subdivision Mission Heights
MLS® Listing ID A2041983
Sold Date 06/19/23
Style 4 Level Split
Bedrooms 3
Full Baths 3
Originating Board Grande Prairie
Year Built 2004
Annual Tax Amount $3,679
Tax Year 2022
Lot Size 4,014 Sqft
Acres 0.09
Property Description
Slow your scroll... Welcoming this beautiful fully developed 4 level split home in Mission Heights to the Grande Prairie Market! This 3 bedroom - 3 bathroom home is sure to impress you, it comes fully finished and move in ready. The U shaped kitchen offers oak cabinetry, stainless steel appliances and corner pantry with metal shelving. The dining area right next to the kitchen, has a patio door opening up to the small deck that leads you all the way around the home to the backyard/platform deck. Living room has large windows allowing ample of natural light. Taking you upstairs where you will find the primary bedroom, 3 piece ensuite and walk in closet, along with a second bedroom and guest bathroom. The 3rd level has large family room and walk out to backyard. The 4th level is completed with a 3rd bedroom, large walk in closet, full bathroom with tile floors and soaker tub, laundry room and access to the crawl space. This place has a fully fenced back yard and composite deck outback and to top it off with a 24x24 heated garage with rear alley access as well. This home is awaiting its new owners, check it out today!
Location
Province AB
County Grande Prairie
Zoning RS
Direction S
Rooms
Basement Crawl Space, Finished, Full
Interior
Interior Features Sump Pump(s)
Heating Forced Air
Cooling None
Flooring Carpet, Laminate, Linoleum
Appliance Dishwasher, Refrigerator, Stove(s), Washer/Dryer
Laundry In Basement
Exterior
Garage Double Garage Detached
Garage Spaces 2.0
Garage Description Double Garage Detached
Fence Fenced
Community Features None
Roof Type Asphalt Shingle
Porch Deck
Lot Frontage 36.0
Total Parking Spaces 2
Building
Lot Description Back Lane, Back Yard, Front Yard
Foundation Poured Concrete
Architectural Style 4 Level Split
Level or Stories 4 Level Split
Structure Type Concrete
Others
Restrictions None Known
Tax ID 75870809
Ownership Private
Read Less Info
Want to know what your home might be worth? Contact us for a FREE valuation!

Our team is ready to help you sell your home for the highest possible price ASAP
GET MORE INFORMATION

Agent

