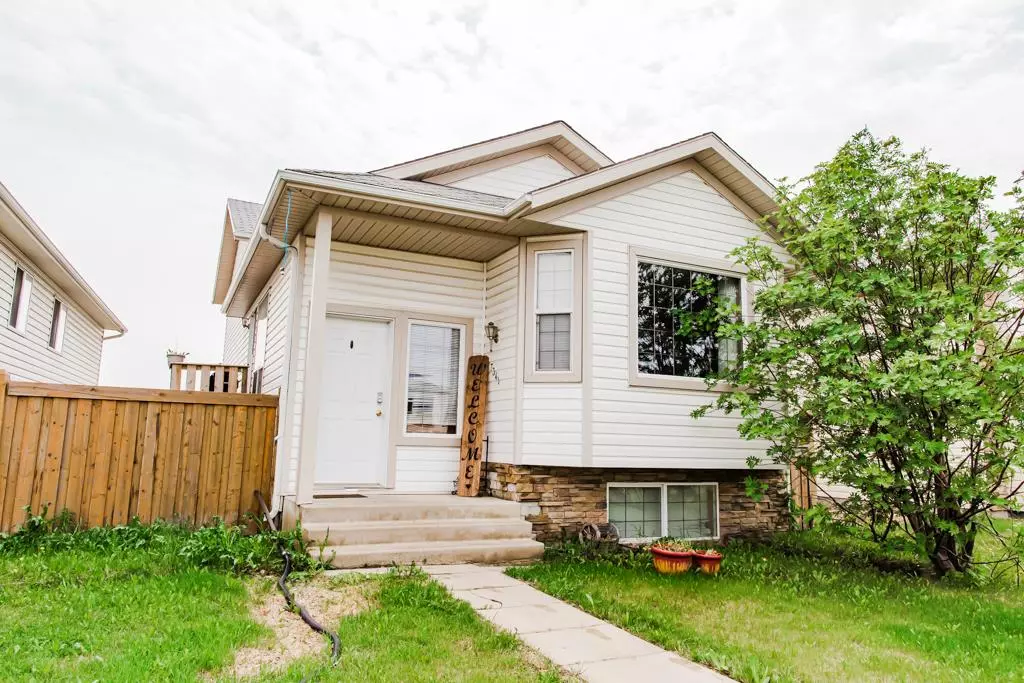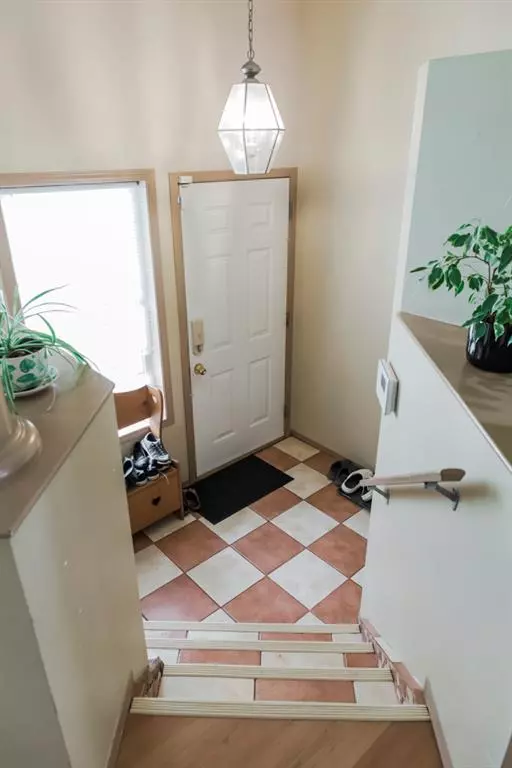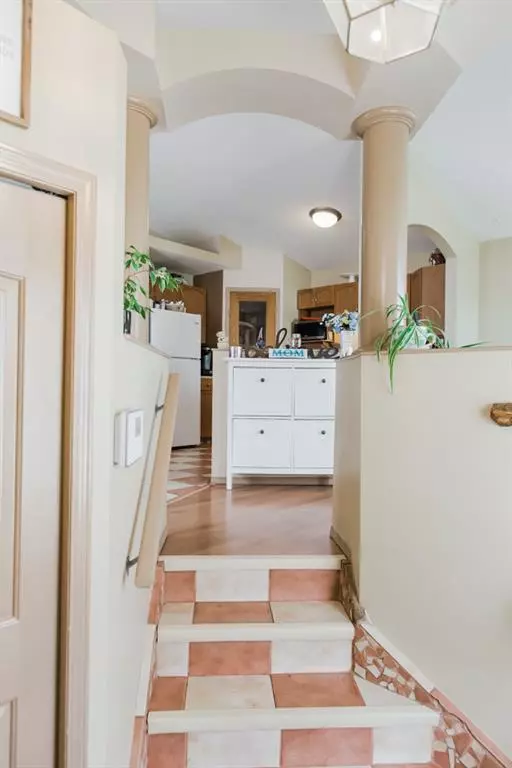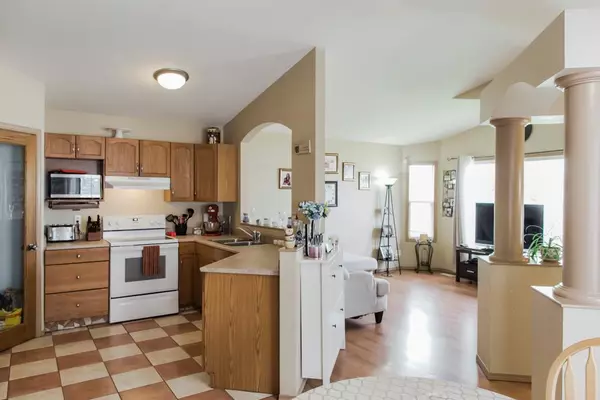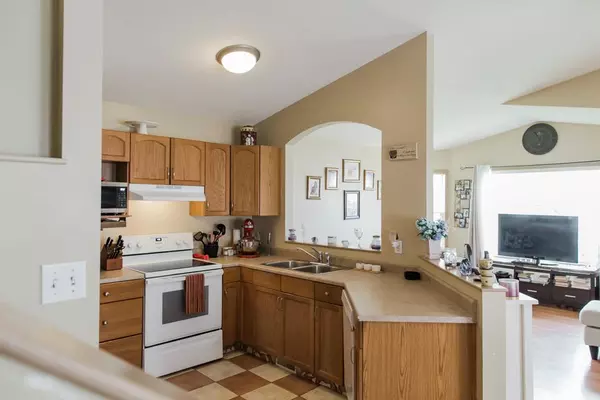$257,000
$260,000
1.2%For more information regarding the value of a property, please contact us for a free consultation.
3 Beds
2 Baths
1,455 SqFt
SOLD DATE : 06/15/2023
Key Details
Sold Price $257,000
Property Type Single Family Home
Sub Type Detached
Listing Status Sold
Purchase Type For Sale
Square Footage 1,455 sqft
Price per Sqft $176
Subdivision Mission Heights
MLS® Listing ID A2049719
Sold Date 06/15/23
Style 4 Level Split
Bedrooms 3
Full Baths 2
Originating Board Grande Prairie
Year Built 2001
Annual Tax Amount $3,161
Tax Year 2022
Lot Size 3,574 Sqft
Acres 0.08
Property Description
This cute 4-level split with over 1400 sq ft, a walk-out 3rd level with access to the backyard, and an open concept kitchen, living, and dining room will make a great home or addition to your rental portfolio. The location in quiet Mission Heights adds to the appeal. Additionally, there's a back alley diving easement and room to build a garage if desired.
The home offers 3 bedrooms, with the potential to build a 4th bedroom if needed. There are 2 bathrooms, and the kitchen features oak cabinets and a corner pantry. Vaulted ceilings add a touch of spaciousness, and the appliances are included with the property.
Outside, you have a fenced yard for added privacy and security. The basement is partially developed, offering potential for further customization or additional living space and a 4th bedroom.
The location of the property is convenient, with close proximity to the Eastlink, schools, parks, walking paths, shopping centers, and bus stops. This ensures easy access to amenities and transportation options.
Overall, this property offers a combination of desirable features and a convenient location, making it an attractive option for buyers or renters. Call your favorite agent today!
Location
Province AB
County Grande Prairie
Zoning RS
Direction SE
Rooms
Basement Partially Finished, Walk-Out
Interior
Interior Features See Remarks
Heating Forced Air
Cooling None
Flooring Linoleum, Tile
Appliance See Remarks
Laundry In Basement
Exterior
Garage Parking Pad
Garage Description Parking Pad
Fence Partial
Community Features Park, Schools Nearby, Shopping Nearby, Sidewalks, Street Lights
Roof Type Asphalt Shingle
Porch Front Porch
Lot Frontage 31.5
Exposure SE
Total Parking Spaces 4
Building
Lot Description Landscaped
Foundation Poured Concrete
Architectural Style 4 Level Split
Level or Stories 4 Level Split
Structure Type Vinyl Siding
Others
Restrictions None Known
Tax ID 75831014
Ownership Private
Read Less Info
Want to know what your home might be worth? Contact us for a FREE valuation!

Our team is ready to help you sell your home for the highest possible price ASAP
GET MORE INFORMATION

Agent

