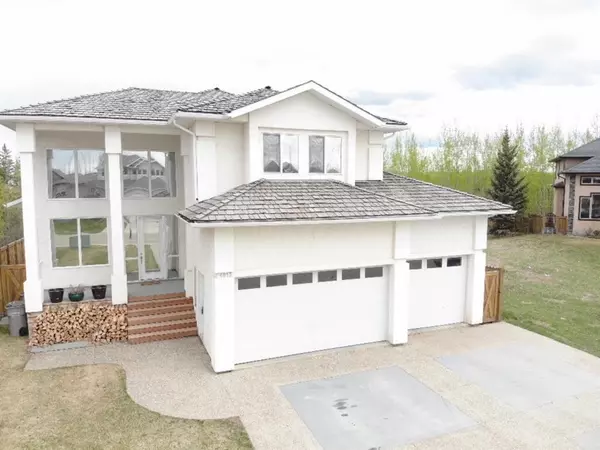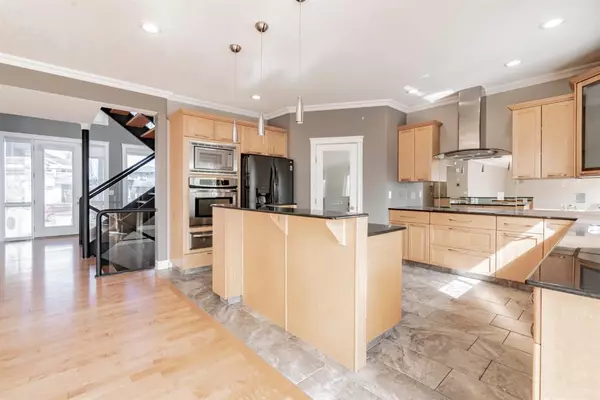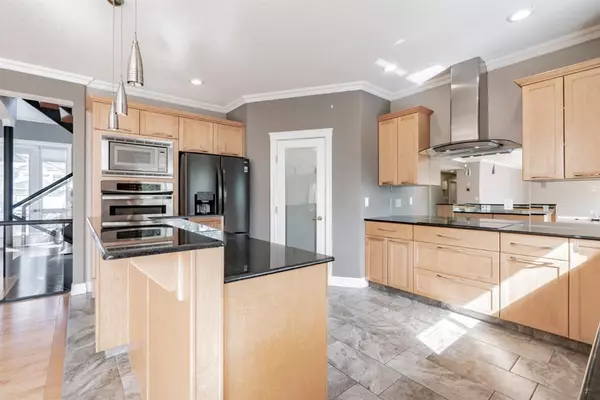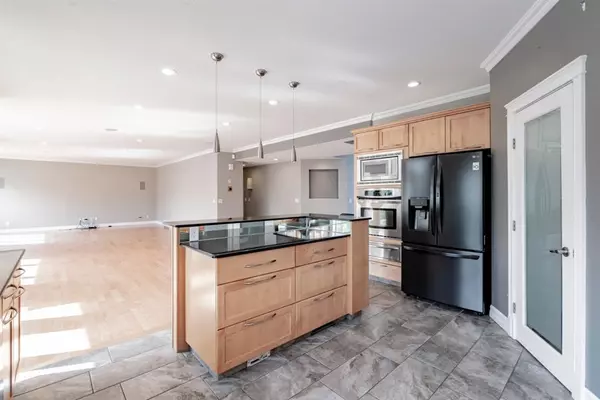$622,000
$644,900
3.6%For more information regarding the value of a property, please contact us for a free consultation.
3 Beds
4 Baths
2,533 SqFt
SOLD DATE : 06/12/2023
Key Details
Sold Price $622,000
Property Type Single Family Home
Sub Type Detached
Listing Status Sold
Purchase Type For Sale
Square Footage 2,533 sqft
Price per Sqft $245
Subdivision Mission Heights
MLS® Listing ID A2035865
Sold Date 06/12/23
Style 2 Storey
Bedrooms 3
Full Baths 2
Half Baths 2
Originating Board Grande Prairie
Year Built 2004
Annual Tax Amount $7,798
Tax Year 2022
Lot Size 1,541 Sqft
Acres 0.04
Property Description
Looking for a LUXURIOUS home with stunning views and plenty of space for your family? Look no further than this breathtaking 2533 sq ft home in the highly desirable Mission Heights neighbourhood. This gorgeous home backs onto Bear Creek, providing picturesque views of nature's beauty right from your own backyard. As soon as you step through the front door, you'll be blown away by the impeccable attention to detail and craftsmanship that went into every corner of this stunning home. The open stairs leading upstairs are simply amazing, creating a grand entrance that will make all your guests feel welcome. The kitchen is a chef's dream, with tons of beautiful maple cabinets, elegant granite countertops, and high-end appliances including a built-in oven and cooktop. The large island with an eating bar is perfect for casual meals or entertaining, while the corner pantry and unique mirror backsplash add extra style and functionality. Upgraded lighting and tile floors complete this space, which flows seamlessly into the adjacent dining area with gorgeous hardwood floors and garden doors leading out to a private backyard. The living room is equally impressive, with stunning hardwood floors, a cozy wood-burning fireplace, and ample natural light pouring in through the many windows. Two double-door closets and a half bathroom complete the main level. Upstairs, you'll find a luxurious master suite with double doors, a private balcony, a walk-in closet with built-ins, and a spa-like ensuite with a jetted tub, double glass shower, and double vanity. Two more spacious bedrooms, a full bathroom, a laundry room with storage, and plenty of space in the hallway for a home office or sitting area round out this level. With AC throughout the home, you'll always be comfortable no matter the season. The basement is open and waiting for your personal touch, with a sink and toilet already in place. The triple garage is finished and heated, providing plenty of space for all your vehicles and storage needs. Outside, the fully fenced backyard is an oasis of peace and privacy, with a huge deck and beautiful landscaping creating the perfect space for outdoor entertaining or simply enjoying the beauty of your natural surroundings. Don't wait to book your showing and experience the ultimate in luxurious living! This stunning home is sure to exceed all your expectations and provide the perfect place for you and your family to call home!!
Location
Province AB
County Grande Prairie
Zoning RE
Direction W
Rooms
Basement Full, Unfinished
Interior
Interior Features Ceiling Fan(s), Central Vacuum, Double Vanity, French Door, Granite Counters, High Ceilings, Kitchen Island, No Animal Home, No Smoking Home, Open Floorplan, Pantry
Heating High Efficiency, Natural Gas, Wood, Wood Stove
Cooling Central Air
Flooring Carpet, Ceramic Tile, Hardwood
Fireplaces Number 1
Fireplaces Type Wood Burning
Appliance Built-In Oven, Dishwasher, Disposal, Electric Cooktop, Garburator, Microwave, Refrigerator, Stove(s), Washer/Dryer
Laundry Upper Level
Exterior
Garage Triple Garage Attached
Garage Spaces 3.0
Garage Description Triple Garage Attached
Fence Fenced
Community Features Park, Schools Nearby, Sidewalks
Roof Type Asphalt Shingle
Porch Balcony(s), Deck
Lot Frontage 28.5
Total Parking Spaces 3
Building
Lot Description Back Yard, Cul-De-Sac, Front Yard, Lawn, No Neighbours Behind, Irregular Lot, Landscaped, Private
Foundation Poured Concrete
Architectural Style 2 Storey
Level or Stories Two
Structure Type Concrete,Stucco
Others
Restrictions None Known
Tax ID 75869399
Ownership Private
Read Less Info
Want to know what your home might be worth? Contact us for a FREE valuation!

Our team is ready to help you sell your home for the highest possible price ASAP
GET MORE INFORMATION

Agent






