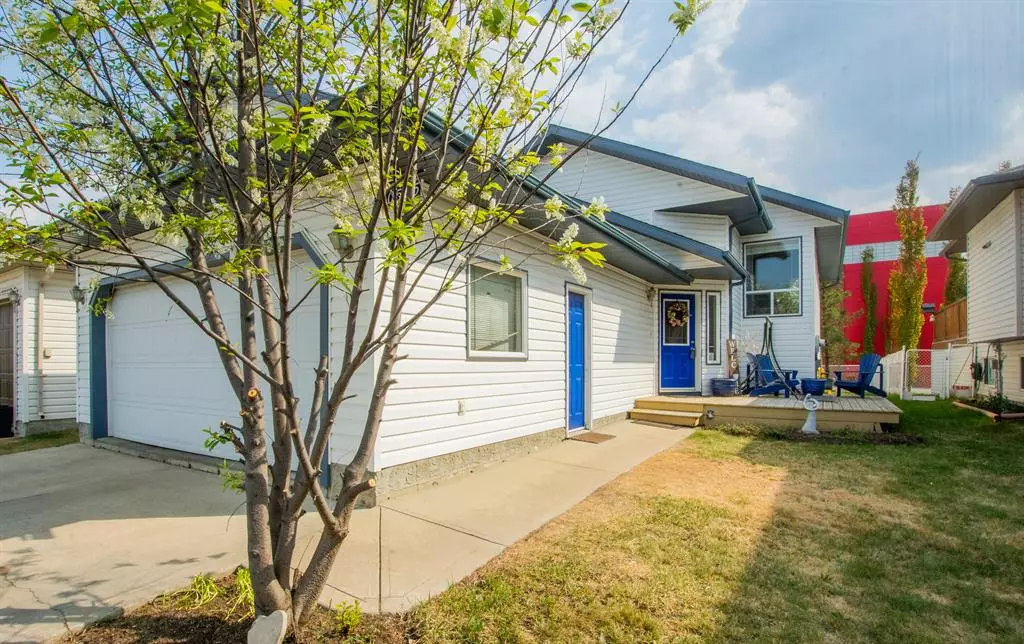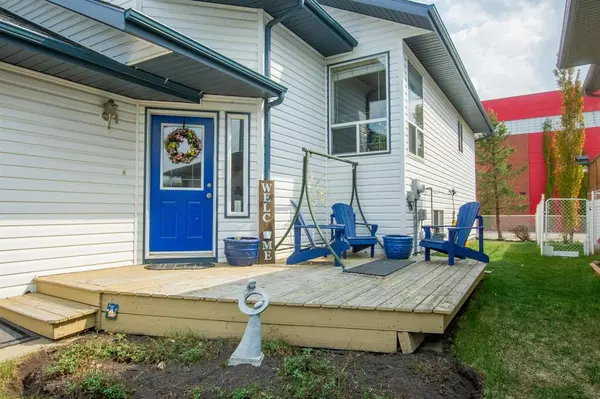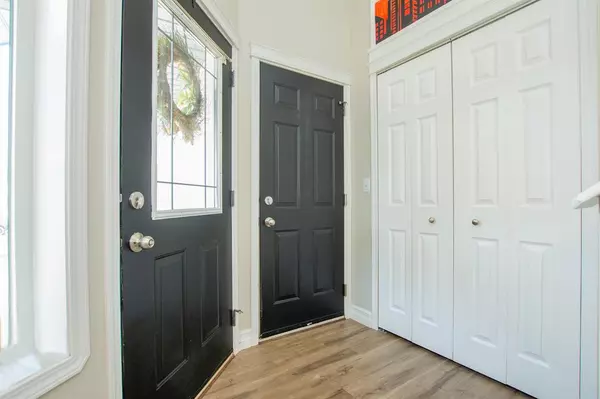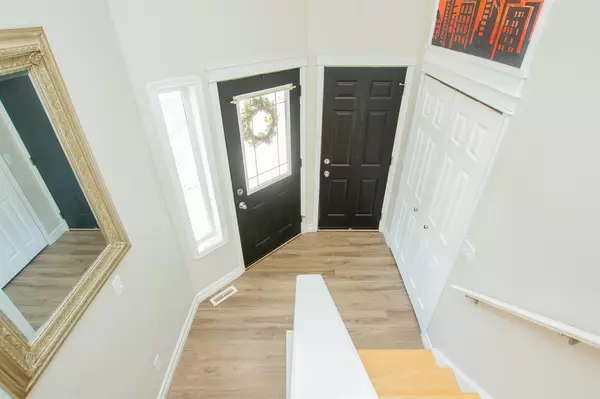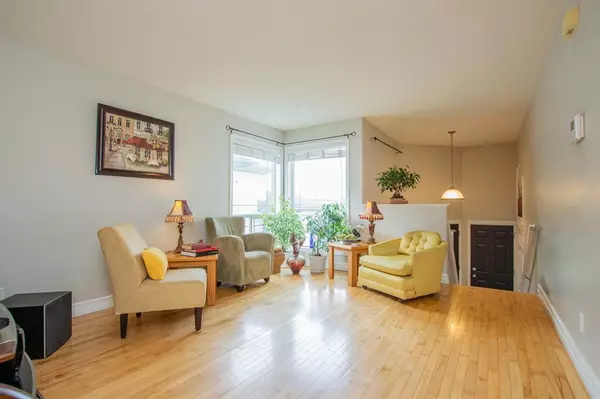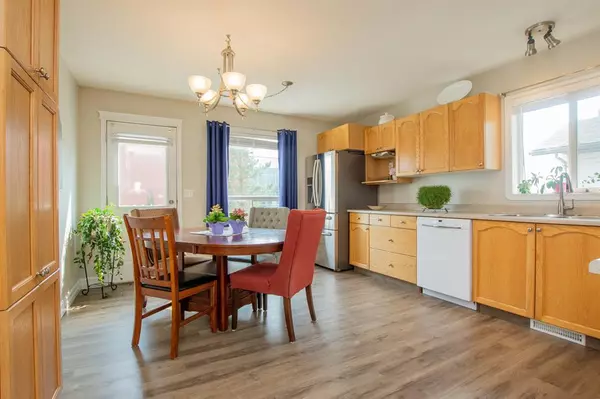$345,000
$349,900
1.4%For more information regarding the value of a property, please contact us for a free consultation.
4 Beds
2 Baths
1,048 SqFt
SOLD DATE : 06/01/2023
Key Details
Sold Price $345,000
Property Type Single Family Home
Sub Type Detached
Listing Status Sold
Purchase Type For Sale
Square Footage 1,048 sqft
Price per Sqft $329
Subdivision Mission Heights
MLS® Listing ID A2048890
Sold Date 06/01/23
Style Bi-Level
Bedrooms 4
Full Baths 2
Originating Board Grande Prairie
Year Built 2002
Annual Tax Amount $3,729
Tax Year 2022
Lot Size 4,724 Sqft
Acres 0.11
Property Description
Welcome to this charming home! It features a front entrance deck, perfect for enjoying morning coffees and the fresh air. The main level offers an open layout with a cozy living room, adjacent kitchen, and dining area. The primary bedroom with an ensuite bathroom, an additional bedroom, and a full-size bathroom with a stacked washer and dryer complete the main level.
The basement provides more living space with a large customizable family room, perfect for a home theatre or game room. Two bedrooms are located in the basement, with one of them featuring a walk-in closet and a large steam jetted tub for added luxury. Parking is convenient with the double attached garage and a spacious driveway.
The backyard is a true oasis, boasting a pergola-equipped deck ideal for outdoor entertaining and relaxation. The beautiful landscaping enhances the natural beauty of the surroundings. This home is situated in Mission Heights, a prime area offering numerous amenities and attractions.
Families will appreciate the proximity to Charles Spencer High School and St. Joseph Catholic High School, ensuring a quick and easy commute for students. The nearby Eastlink Centre provides various fitness and wellness activities, while the Hansen Lincoln Sports Field offers space for outdoor sports and recreational pursuits.
Additionally, the convenience of nearby shopping centers makes daily tasks and leisure activities a breeze. This charming home, with its front entrance deck, spacious living areas, and prime location, offers a perfect blend of comfort, style, and convenience. Don't miss out on the opportunity to make this house your home Call your Realtor today to book a showing!
Location
Province AB
County Grande Prairie
Zoning RS
Direction N
Rooms
Basement Finished, Full
Interior
Interior Features Central Vacuum, Closet Organizers, Crown Molding, Jetted Tub, No Smoking Home, Recessed Lighting, Soaking Tub
Heating Forced Air, Natural Gas
Cooling None
Flooring Hardwood, Tile, Vinyl Plank
Appliance Dishwasher, Electric Stove, Microwave Hood Fan, Refrigerator, Washer/Dryer, Window Coverings
Laundry Main Level
Exterior
Garage Double Garage Attached
Garage Spaces 2.0
Garage Description Double Garage Attached
Fence Partial
Community Features Airport/Runway, Playground, Pool, Schools Nearby, Sidewalks, Street Lights, Walking/Bike Paths
Utilities Available Electricity Connected, Natural Gas Connected
Roof Type Asphalt Shingle
Porch Deck, Front Porch, Pergola
Lot Frontage 40.0
Exposure N
Total Parking Spaces 6
Building
Lot Description City Lot, Lawn, Landscaped, Street Lighting
Foundation Poured Concrete
Sewer Public Sewer
Water Public
Architectural Style Bi-Level
Level or Stories Bi-Level
Structure Type Vinyl Siding
Others
Restrictions None Known
Tax ID 75840346
Ownership Private
Read Less Info
Want to know what your home might be worth? Contact us for a FREE valuation!

Our team is ready to help you sell your home for the highest possible price ASAP
GET MORE INFORMATION

Agent

