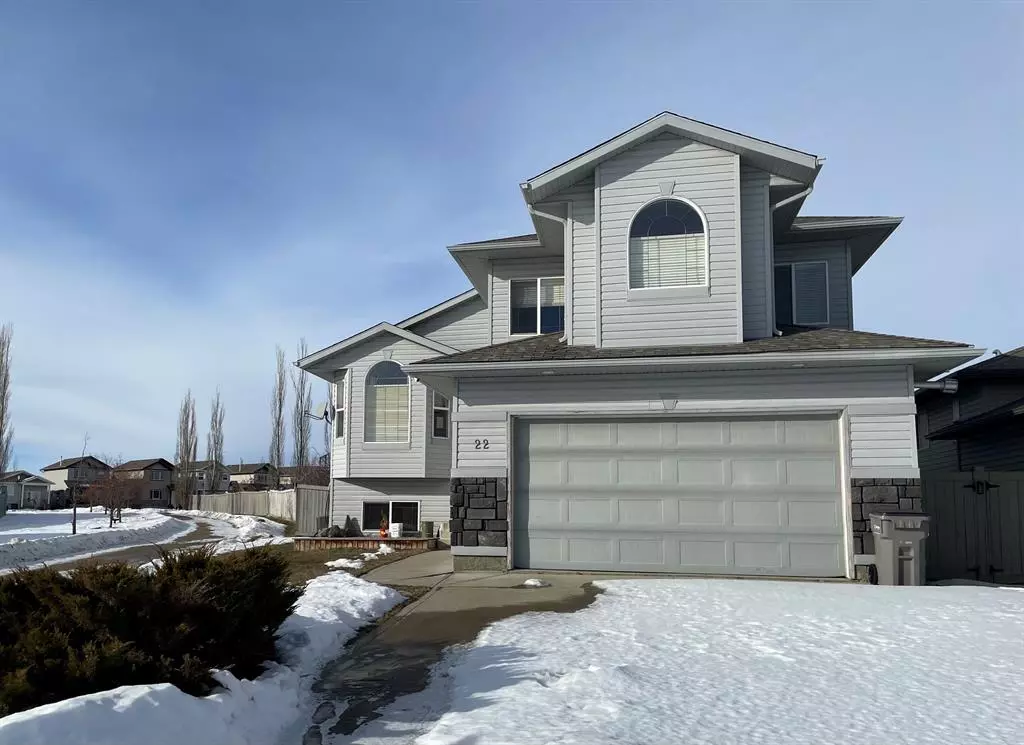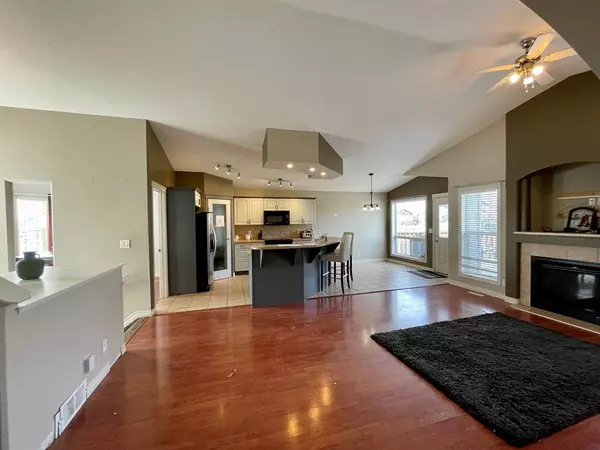$378,000
$370,000
2.2%For more information regarding the value of a property, please contact us for a free consultation.
3 Beds
3 Baths
1,475 SqFt
SOLD DATE : 03/23/2023
Key Details
Sold Price $378,000
Property Type Single Family Home
Sub Type Detached
Listing Status Sold
Purchase Type For Sale
Square Footage 1,475 sqft
Price per Sqft $256
Subdivision Pinnacle Ridge
MLS® Listing ID A2023839
Sold Date 03/23/23
Style Modified Bi-Level
Bedrooms 3
Full Baths 3
Originating Board Grande Prairie
Year Built 2006
Annual Tax Amount $4,836
Tax Year 2022
Lot Size 4,480 Sqft
Acres 0.1
Property Description
Great Location in Pinnacle Ridge, close to all amenities, schools, Eastlink Centre, bus stops etc... The home is fully developed with 5 bedrooms, 3 bathrooms and office/den. The garage is heated with water lines and drain! This lovely house has vaulted ceilings, an open floor plan, kitchen island, corner pantry, lots of natural light, natural gas fireplace and good size entry! The back yard is fenced and landscaped! Call for your personal viewing.
Location
Province AB
County Grande Prairie
Zoning RS
Direction SE
Rooms
Basement Finished, Full
Interior
Interior Features Ceiling Fan(s), Central Vacuum, Double Vanity, High Ceilings, Jetted Tub, Kitchen Island, Laminate Counters, Open Floorplan, Pantry, Soaking Tub, Sump Pump(s), Vaulted Ceiling(s), Walk-In Closet(s)
Heating Forced Air
Cooling Central Air
Flooring Carpet, Ceramic Tile, Laminate
Fireplaces Number 1
Fireplaces Type Gas, Living Room
Appliance See Remarks
Laundry In Basement
Exterior
Garage Double Garage Attached
Garage Spaces 2.0
Garage Description Double Garage Attached
Fence Fenced
Community Features Lake, Park, Schools Nearby, Sidewalks, Street Lights, Shopping Nearby
Roof Type Asphalt Shingle
Porch Deck
Lot Frontage 36.1
Total Parking Spaces 4
Building
Lot Description Back Yard, City Lot, Front Yard, Lawn, Irregular Lot, Landscaped, Street Lighting
Foundation Poured Concrete
Architectural Style Modified Bi-Level
Level or Stories Bi-Level
Structure Type Concrete,Vinyl Siding,Wood Frame
Others
Restrictions Call Lister
Tax ID 75850144
Ownership Court Ordered Sale
Read Less Info
Want to know what your home might be worth? Contact us for a FREE valuation!

Our team is ready to help you sell your home for the highest possible price ASAP
GET MORE INFORMATION

Agent






