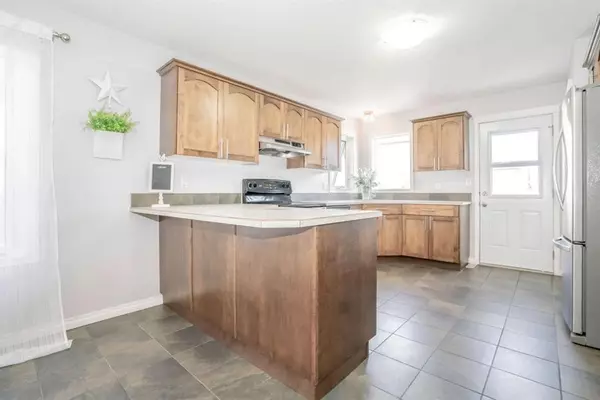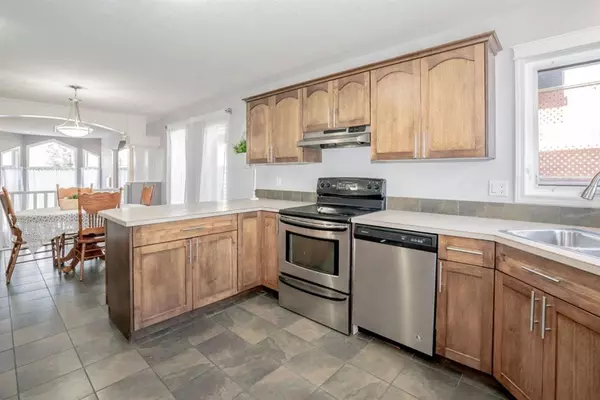$445,000
$449,000
0.9%For more information regarding the value of a property, please contact us for a free consultation.
4 Beds
3 Baths
1,217 SqFt
SOLD DATE : 02/06/2023
Key Details
Sold Price $445,000
Property Type Single Family Home
Sub Type Detached
Listing Status Sold
Purchase Type For Sale
Square Footage 1,217 sqft
Price per Sqft $365
Subdivision Pinnacle Ridge
MLS® Listing ID A2018227
Sold Date 02/06/23
Style Bi-Level,Up/Down
Bedrooms 4
Full Baths 3
Originating Board Grande Prairie
Year Built 2006
Annual Tax Amount $4,146
Tax Year 2022
Lot Size 5,586 Sqft
Acres 0.13
Property Description
Need a great opportunity to own a legal up/down unit with the flexibility to keep it as a family home? This might be the one for you! A versatile property like this can fit the needs of anyone looking to raise kids in, take care of their elderly parents & maintain privacy or just need a solid rental property. Upstairs consists of 3 bedrooms, 2 bathrooms, private laundry room and the use of the attached garage. Main floor features high ceilings in the living room, large windows & gas fireplace. Dining room & kitchen overlook the living room. The kitchen features beautiful chestnut cabinets with peninsula style island and stainless steel appliances. Patio door steps out to an upgraded deck, with new railings, stairs and fenced yard. Master bedroom has its own ensuite & walk-in in closet equipped with the washer & dryer. Downstairs has a private entry from the east side of the house with a nice boot room area. The suite has 1 bedroom (could put 2nd if needed), and 1 bathroom & private laundry room. There is fenced yard specifically for the lower suite thats separate from the upstairs yard. The suite has just been developed within the last year featuring all approved permits by the city. So many extra upgrades done to this property from new lower suite kitchen, new drywall, new ceiling after soundproofing installed, 2 high efficiency furnaces installed with hot water on demand, new paint throughout.
Location
Province AB
County Grande Prairie
Zoning RS
Direction S
Rooms
Basement Finished, Full, Suite
Interior
Interior Features Built-in Features, Closet Organizers, High Ceilings, No Smoking Home, Open Floorplan, Pantry, See Remarks, Separate Entrance, Storage, Sump Pump(s), Walk-In Closet(s)
Heating Fireplace(s), Forced Air, Natural Gas
Cooling None
Flooring Ceramic Tile, Laminate, Vinyl
Fireplaces Number 1
Fireplaces Type Gas
Appliance See Remarks
Laundry Lower Level, Main Level, Multiple Locations
Exterior
Garage Double Garage Attached, Driveway, Parking Pad, RV Access/Parking
Garage Spaces 2.0
Garage Description Double Garage Attached, Driveway, Parking Pad, RV Access/Parking
Fence Fenced
Community Features Lake, Park, Schools Nearby, Sidewalks, Street Lights, Shopping Nearby
Roof Type Asphalt Shingle
Porch Deck, Front Porch, See Remarks
Lot Frontage 49.0
Total Parking Spaces 3
Building
Lot Description See Remarks
Foundation Poured Concrete
Architectural Style Bi-Level, Up/Down
Level or Stories Bi-Level
Structure Type Concrete,Veneer,Vinyl Siding,Wood Frame
Others
Restrictions None Known
Tax ID 75884747
Ownership See Remarks
Read Less Info
Want to know what your home might be worth? Contact us for a FREE valuation!

Our team is ready to help you sell your home for the highest possible price ASAP
GET MORE INFORMATION

Agent






