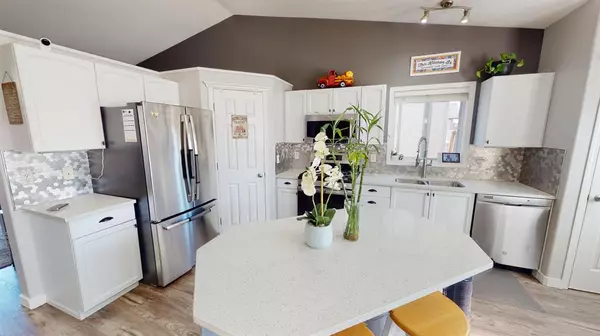$369,900
$369,900
For more information regarding the value of a property, please contact us for a free consultation.
4 Beds
3 Baths
1,056 SqFt
SOLD DATE : 11/28/2022
Key Details
Sold Price $369,900
Property Type Single Family Home
Sub Type Detached
Listing Status Sold
Purchase Type For Sale
Square Footage 1,056 sqft
Price per Sqft $350
Subdivision Pinnacle Ridge
MLS® Listing ID A1255705
Sold Date 11/28/22
Style 4 Level Split
Bedrooms 4
Full Baths 3
Originating Board Grande Prairie
Year Built 2005
Annual Tax Amount $3,925
Tax Year 2022
Lot Size 4,938 Sqft
Acres 0.11
Property Description
BEAUTIFULLY UPDATED FOUR LEVEL SPLIT IN PINNACLE RIDGE! This home has undergone a total transformation in recent years! New paint and flooring throughout, as well as a beautiful kitchen renovation! The kitchen features brand new Quartz counter-tops, under-mount sink, large corner pantry, new stainless steel appliances (gas range), large island, modern back-splash and new paint/flooring. Kitchen leads to fully fenced yard with updated landscaping and 2 tier-deck, great for entertaining. Lots of light throughout home, paired with modern neutral colours. Second living space on the 3rd level is cozy in the winter, and great for family movie nights, very large! The 3rd level also features a full bathroom and bedroom. 4 bedrooms and 3 baths total! Upper level features 3 bedrooms and 2 full, updated, bathrooms, also with Quartz counter-tops. The primary suite features updated, full en-suite. Attached double garage with lots of storage. This home is in a fantastic location close to all amenities and will impress anyone looking for a stylish and turn-key home under $400,000.
Location
Province AB
County Grande Prairie
Zoning RS
Direction E
Rooms
Basement Full, Partially Finished
Interior
Interior Features See Remarks
Heating Forced Air
Cooling None
Flooring Carpet, Ceramic Tile, Vinyl
Appliance Dishwasher, Range Hood, Refrigerator, Stove(s), Washer/Dryer, Window Coverings
Laundry Laundry Room
Exterior
Garage Double Garage Attached
Garage Spaces 2.0
Garage Description Double Garage Attached
Fence Fenced
Community Features Schools Nearby, Playground, Sidewalks, Street Lights, Shopping Nearby
Roof Type Asphalt Shingle
Porch Deck
Lot Frontage 40.68
Total Parking Spaces 4
Building
Lot Description Lawn, Landscaped
Foundation Poured Concrete
Architectural Style 4 Level Split
Level or Stories 4 Level Split
Structure Type Stone,Vinyl Siding
Others
Restrictions None Known
Tax ID 75858683
Ownership Private
Read Less Info
Want to know what your home might be worth? Contact us for a FREE valuation!

Our team is ready to help you sell your home for the highest possible price ASAP
GET MORE INFORMATION

Agent






