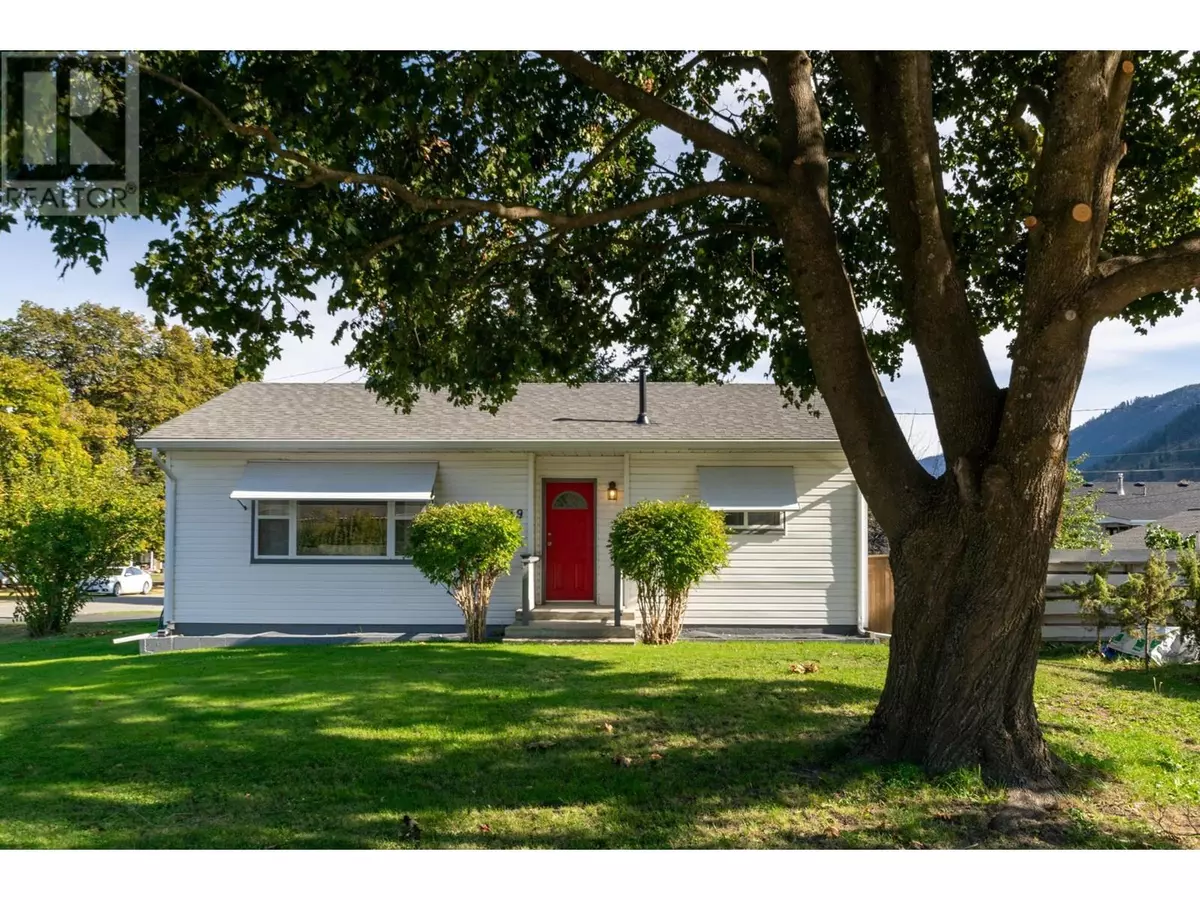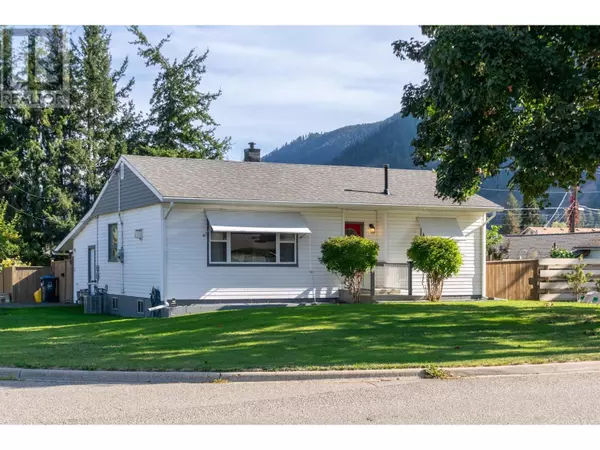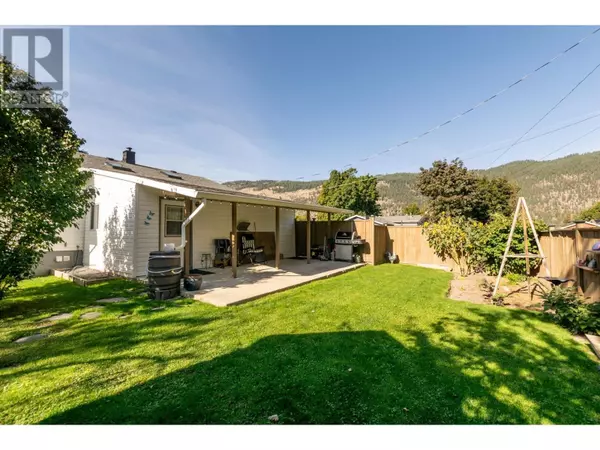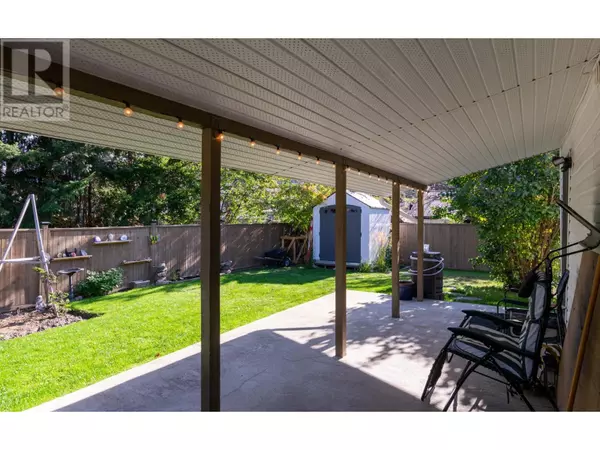
3 Beds
2 Baths
1,894 SqFt
3 Beds
2 Baths
1,894 SqFt
Key Details
Property Type Single Family Home
Sub Type Freehold
Listing Status Active
Purchase Type For Sale
Square Footage 1,894 sqft
Price per Sqft $289
Subdivision Chase
MLS® Listing ID 181373
Style Ranch
Bedrooms 3
Half Baths 1
Originating Board Association of Interior REALTORS®
Year Built 1960
Lot Size 4,791 Sqft
Acres 4791.6
Property Description
Location
Province BC
Zoning Residential
Rooms
Extra Room 1 Basement 11'5'' x 5'10'' Utility room
Extra Room 2 Basement 10'11'' x 8'3'' Bedroom
Extra Room 3 Basement 14'0'' x 11'0'' Bedroom
Extra Room 4 Basement 25'7'' x 22'3'' Family room
Extra Room 5 Basement 10'1'' x 4'4'' 2pc Bathroom
Extra Room 6 Main level 15'1'' x 7'6'' Mud room
Interior
Heating Forced air, See remarks
Cooling Central air conditioning
Flooring Carpeted, Ceramic Tile, Concrete, Laminate, Mixed Flooring, Vinyl
Fireplaces Type Unknown
Exterior
Garage No
Fence Fence
Community Features Family Oriented, Rural Setting, Pets Allowed, Rentals Allowed
Waterfront No
View Y/N Yes
View Mountain view, View (panoramic)
Roof Type Unknown
Total Parking Spaces 4
Private Pool No
Building
Lot Description Landscaped, Level
Story 2
Sewer Municipal sewage system
Architectural Style Ranch
Others
Ownership Freehold
GET MORE INFORMATION

Agent







