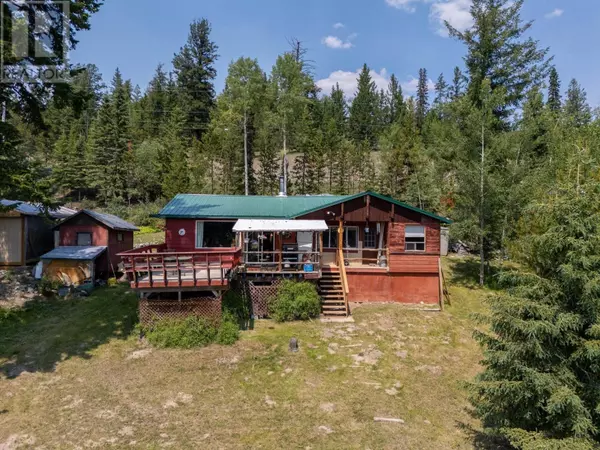
2 Beds
1 Bath
996 SqFt
2 Beds
1 Bath
996 SqFt
Key Details
Property Type Single Family Home
Sub Type Freehold
Listing Status Active
Purchase Type For Sale
Square Footage 996 sqft
Price per Sqft $552
Subdivision Knutsford-Lac Le Jeune
MLS® Listing ID 179946
Style Ranch
Bedrooms 2
Originating Board Association of Interior REALTORS®
Year Built 1970
Lot Size 0.520 Acres
Acres 22651.2
Property Description
Location
Province BC
Zoning Unknown
Rooms
Extra Room 1 Main level 11'6'' x 10'0'' Bedroom
Extra Room 2 Main level Measurements not available 4pc Bathroom
Extra Room 3 Main level 11'0'' x 11'0'' Kitchen
Extra Room 4 Main level 4'6'' x 8'3'' Foyer
Extra Room 5 Main level 8'6'' x 16'0'' Dining room
Extra Room 6 Main level 7'6'' x 11'3'' Bedroom
Interior
Heating Baseboard heaters,
Flooring Mixed Flooring
Fireplaces Type Conventional
Exterior
Garage No
Waterfront No
View Y/N No
Roof Type Unknown
Private Pool No
Building
Architectural Style Ranch
Others
Ownership Freehold
GET MORE INFORMATION

Agent







