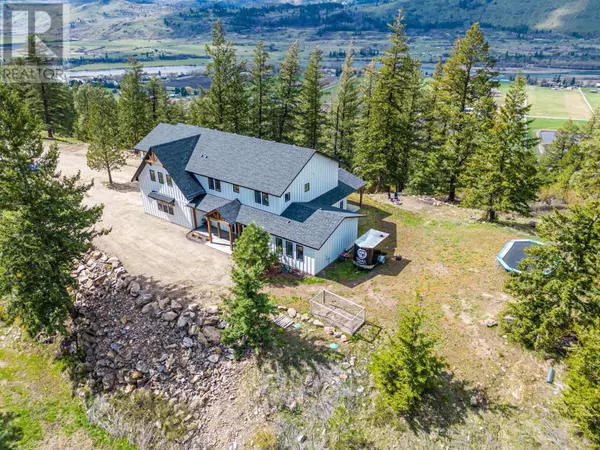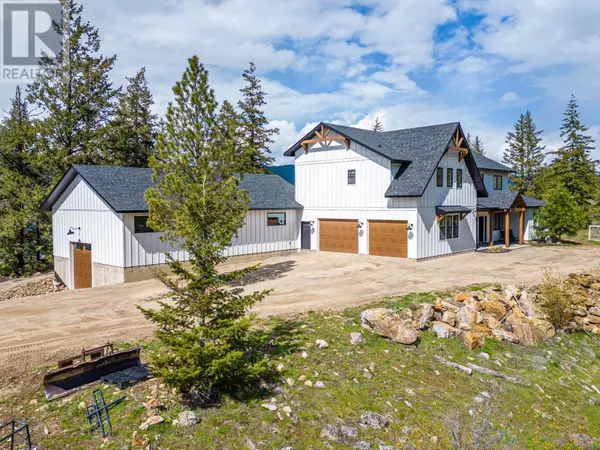
6 Beds
5 Baths
4,020 SqFt
6 Beds
5 Baths
4,020 SqFt
Key Details
Property Type Single Family Home
Sub Type Freehold
Listing Status Active
Purchase Type For Sale
Square Footage 4,020 sqft
Price per Sqft $369
Subdivision Chase
MLS® Listing ID 181268
Style Split level entry
Bedrooms 6
Half Baths 2
Originating Board Association of Interior REALTORS®
Year Built 2020
Lot Size 3.780 Acres
Acres 164656.8
Property Description
Location
Province BC
Zoning Unknown
Rooms
Extra Room 1 Second level 11'0'' x 14'0'' Bedroom
Extra Room 2 Second level Measurements not available Full bathroom
Extra Room 3 Second level Measurements not available Full bathroom
Extra Room 4 Second level 11'11'' x 12'0'' Bedroom
Extra Room 5 Second level 13'0'' x 14'0'' Bedroom
Extra Room 6 Second level Measurements not available Full ensuite bathroom
Interior
Heating Forced air, See remarks
Cooling Central air conditioning
Flooring Carpeted, Vinyl
Exterior
Garage Yes
Garage Spaces 2.0
Garage Description 2
Waterfront No
View Y/N No
Roof Type Unknown
Total Parking Spaces 2
Private Pool No
Building
Architectural Style Split level entry
Others
Ownership Freehold
GET MORE INFORMATION

Agent







