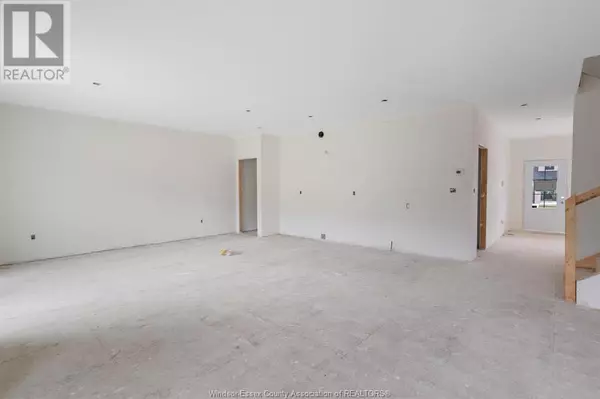
5 Beds
3 Baths
2,400 SqFt
5 Beds
3 Baths
2,400 SqFt
Key Details
Property Type Townhouse
Sub Type Townhouse
Listing Status Active
Purchase Type For Sale
Square Footage 2,400 sqft
Price per Sqft $312
MLS® Listing ID 24023496
Bedrooms 5
Half Baths 1
Originating Board Windsor-Essex County Association of REALTORS®
Property Description
Location
Province ON
Rooms
Extra Room 1 Second level Measurements not available Laundry room
Extra Room 2 Second level Measurements not available Primary Bedroom
Extra Room 3 Second level Measurements not available Bedroom
Extra Room 4 Second level Measurements not available Bedroom
Extra Room 5 Second level Measurements not available Bedroom
Extra Room 6 Basement Measurements not available Storage
Interior
Heating Forced air,
Cooling Central air conditioning
Flooring Carpeted, Ceramic/Porcelain, Hardwood
Exterior
Garage Yes
Waterfront No
View Y/N No
Private Pool No
Building
Lot Description Landscaped
Story 2
Others
Ownership Freehold
GET MORE INFORMATION

Agent







